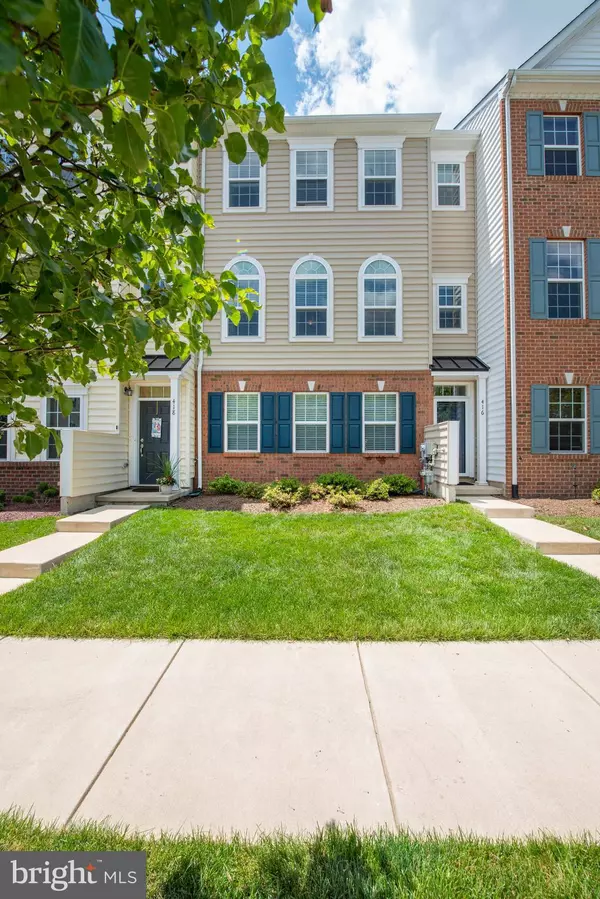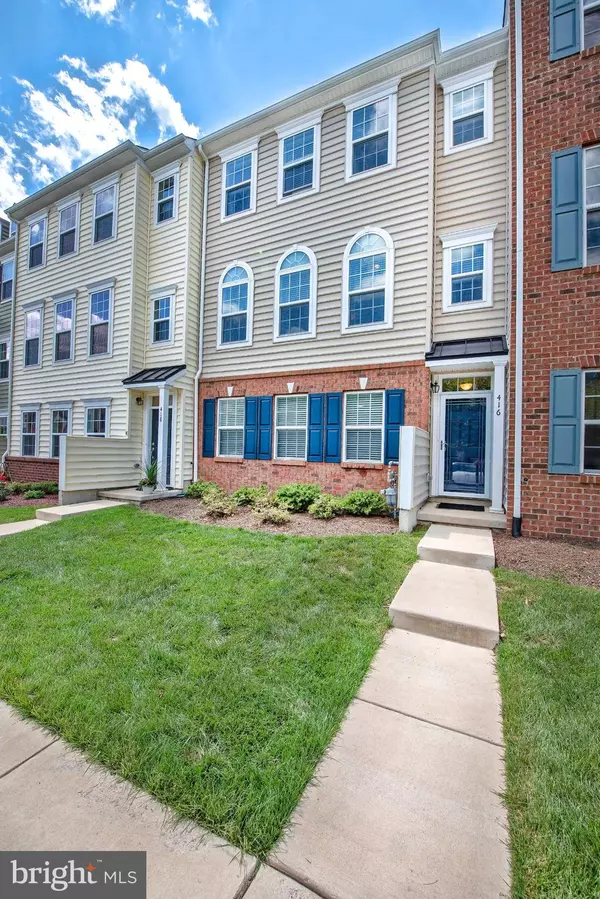For more information regarding the value of a property, please contact us for a free consultation.
Key Details
Sold Price $325,000
Property Type Townhouse
Sub Type Interior Row/Townhouse
Listing Status Sold
Purchase Type For Sale
Square Footage 2,925 sqft
Price per Sqft $111
Subdivision Meridian Crossing
MLS Listing ID DENC480102
Sold Date 09/12/19
Style Other
Bedrooms 4
Full Baths 3
Half Baths 1
HOA Fees $51/mo
HOA Y/N Y
Abv Grd Liv Area 2,925
Originating Board BRIGHT
Year Built 2015
Annual Tax Amount $3,042
Tax Year 2018
Lot Size 2,614 Sqft
Acres 0.06
Property Description
This beautiful home is only 4 years young and loaded with upgrades. If you're in the market for a townhome like no other, make sure you put this one on your list. Nothing compares! Located in the convenient and picturesque community of Meridian Crossing with mature trees that line the streets. The square footage is accurate! Almost 3000 square feet of living space. This home is immaculate! High-end finishes with plenty of upgrades added when built. Crown moldings, flooring, custom paint, cabinets, and countertops to name a few. The extra-large arched windows make this a bright and airy home. On the entry level are a great room, full bath, home office and additional space for storage. A single door on the ground floor leads to a rear deck (1 of 2 in this home) there is a paver patio (only 1-year-old). The kitchen is massive with granite countertops, large island, upgraded cabinets, and stainless-steel appliances. The dishwasher and custom gas stove (double-convection oven) are only a few months old. There is slider door off the kitchen leading to the second large rear deck. On the 3rd floor are 3 spacious bedrooms. The owner's suite has a large walk-in closet and the bath has a double vanity. The laundry area is also on this level. The HOA fees are $51 a month. This fee covers lawn mowing, mulching, trash pick-up and snow removal to the door (with 3" or more). Nothing to worry about! Sit back and relax. The neighborhood amenities include a pool, game room, soccer fields, and a playground. Make sure to see this home today. It is stunning and ready for a new owner. BTW- The balance of the builder's 10-year warranty will be transferred to the new owner.
Location
State DE
County New Castle
Area Newark/Glasgow (30905)
Zoning ST
Rooms
Other Rooms Living Room, Primary Bedroom, Bedroom 2, Bedroom 3, Kitchen, Family Room, Breakfast Room, Office
Interior
Interior Features Ceiling Fan(s), Floor Plan - Open, Kitchen - Island, Primary Bath(s), Recessed Lighting, Stall Shower, Walk-in Closet(s), Upgraded Countertops, Wood Floors
Heating Central
Cooling Central A/C
Flooring Carpet, Hardwood, Tile/Brick, Vinyl
Equipment Built-In Microwave, Built-In Range, Dishwasher, Oven/Range - Gas, Refrigerator, Stainless Steel Appliances
Appliance Built-In Microwave, Built-In Range, Dishwasher, Oven/Range - Gas, Refrigerator, Stainless Steel Appliances
Heat Source Natural Gas
Exterior
Garage Garage - Rear Entry
Garage Spaces 2.0
Water Access N
Accessibility None
Total Parking Spaces 2
Garage Y
Building
Story 3+
Sewer Public Sewer
Water Public
Architectural Style Other
Level or Stories 3+
Additional Building Above Grade, Below Grade
New Construction N
Schools
Elementary Schools Wilbur
Middle Schools Gunning Bedford
High Schools William Penn
School District Colonial
Others
Senior Community No
Tax ID 10-048.40-087
Ownership Fee Simple
SqFt Source Assessor
Acceptable Financing Cash, Conventional, FHA, Other
Listing Terms Cash, Conventional, FHA, Other
Financing Cash,Conventional,FHA,Other
Special Listing Condition Standard
Read Less Info
Want to know what your home might be worth? Contact us for a FREE valuation!

Our team is ready to help you sell your home for the highest possible price ASAP

Bought with Kalpana Joshi • Patterson-Schwartz-Hockessin
GET MORE INFORMATION

Marc DiFrancesco
Real Estate Advisor & Licensed Agent | License ID: 2183327
Real Estate Advisor & Licensed Agent License ID: 2183327



