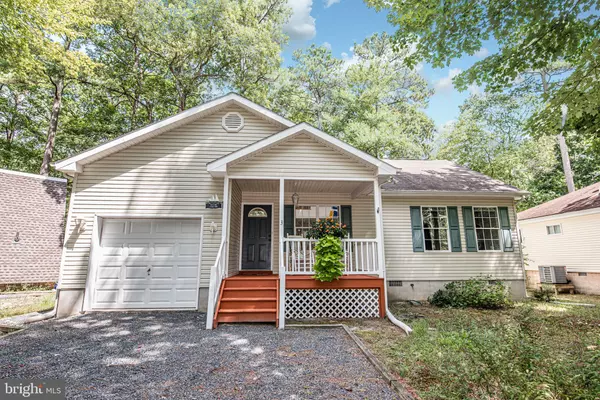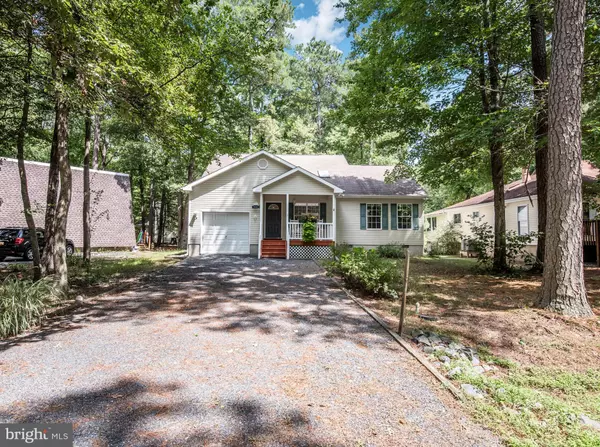For more information regarding the value of a property, please contact us for a free consultation.
Key Details
Sold Price $245,000
Property Type Single Family Home
Sub Type Detached
Listing Status Sold
Purchase Type For Sale
Square Footage 1,494 sqft
Price per Sqft $163
Subdivision Ocean Pines - Bramblewood
MLS Listing ID MDWO108650
Sold Date 10/01/19
Style Contemporary
Bedrooms 3
Full Baths 2
Half Baths 1
HOA Fees $82/ann
HOA Y/N Y
Abv Grd Liv Area 1,494
Originating Board BRIGHT
Year Built 1999
Annual Tax Amount $1,957
Tax Year 2019
Lot Size 9,750 Sqft
Acres 0.22
Lot Dimensions 0.00 x 0.00
Property Description
Just bring your suitcases and move right into this immaculate home! This 3-bedroom/2-1/2-bath house has a perfect floor-plan! Great room has cathedral ceilings and a lovely fireplace. Dining area off the Great Room and Kitchen. Gorgeous light-filled sunroom that can be closed off for privacy with the beautiful french doors. Spacious first-floor Master with walk-in closet and huge Master Bath with jetted soaker tub and stand-up shower. Upstairs are two bedrooms and a full-bath - perfect for offering your many houseguests privacy! Large, welcoming front porch - complete with rocking chairs! Adorable back deck. Outdoor shower! Oversized garage. Being sold completely furnished - right down to the dishes, silverware and even a grill. One owner. Don't miss out on this rare find!
Location
State MD
County Worcester
Area Worcester Ocean Pines
Zoning R-2
Rooms
Other Rooms Sun/Florida Room
Main Level Bedrooms 1
Interior
Interior Features Attic, Carpet, Ceiling Fan(s), Combination Dining/Living, Combination Kitchen/Dining, Dining Area, Entry Level Bedroom, Family Room Off Kitchen, Floor Plan - Open, Primary Bath(s), Skylight(s), Stall Shower, Tub Shower, Walk-in Closet(s), Window Treatments
Heating Heat Pump(s)
Cooling Central A/C, Ceiling Fan(s)
Equipment Built-In Microwave, Dishwasher, Disposal, Dryer, Microwave, Oven/Range - Electric, Refrigerator, Washer, Water Heater
Window Features Skylights,Screens
Appliance Built-In Microwave, Dishwasher, Disposal, Dryer, Microwave, Oven/Range - Electric, Refrigerator, Washer, Water Heater
Heat Source Natural Gas Available, Electric
Exterior
Garage Garage - Front Entry, Garage Door Opener, Inside Access, Oversized
Garage Spaces 5.0
Waterfront N
Water Access N
Accessibility None
Attached Garage 1
Total Parking Spaces 5
Garage Y
Building
Story 2
Sewer Public Sewer
Water Public
Architectural Style Contemporary
Level or Stories 2
Additional Building Above Grade, Below Grade
New Construction N
Schools
Middle Schools Stephen Decatur
High Schools Stephen Decatur
School District Worcester County Public Schools
Others
Pets Allowed Y
Senior Community No
Tax ID 03-062082
Ownership Fee Simple
SqFt Source Estimated
Special Listing Condition Standard
Pets Description No Pet Restrictions
Read Less Info
Want to know what your home might be worth? Contact us for a FREE valuation!

Our team is ready to help you sell your home for the highest possible price ASAP

Bought with Jennifer Elizabeth Ciorrocco • Coastal Life Realty Group LLC
GET MORE INFORMATION

Marc DiFrancesco
Real Estate Advisor & Licensed Agent | License ID: 2183327
Real Estate Advisor & Licensed Agent License ID: 2183327



