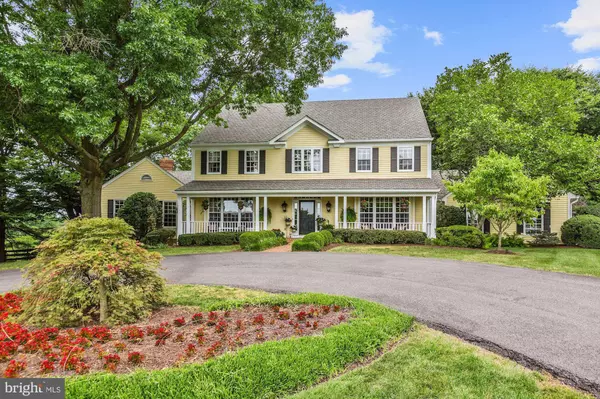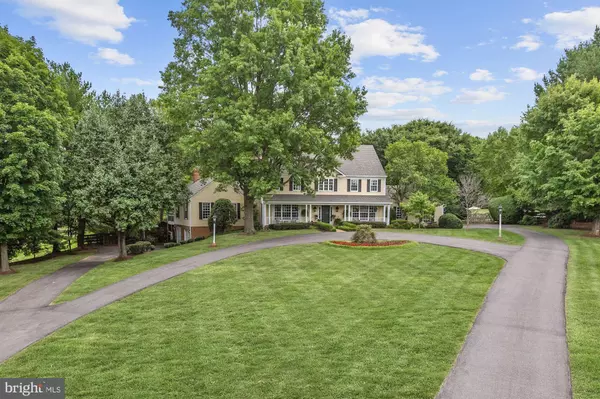For more information regarding the value of a property, please contact us for a free consultation.
Key Details
Sold Price $1,100,000
Property Type Single Family Home
Sub Type Detached
Listing Status Sold
Purchase Type For Sale
Square Footage 5,722 sqft
Price per Sqft $192
Subdivision Haddonfield
MLS Listing ID MDMC673246
Sold Date 10/29/19
Style Colonial
Bedrooms 4
Full Baths 4
Half Baths 1
HOA Fees $32/ann
HOA Y/N Y
Abv Grd Liv Area 4,136
Originating Board BRIGHT
Year Built 1984
Annual Tax Amount $10,588
Tax Year 2019
Lot Size 2.620 Acres
Acres 2.62
Property Description
Nestled on over two and a half professionally landscaped acres, this stunning Custom New England Colonial boasts endless amenities and upgrades. Architectural excellence and modern conveniences can be found throughout, including pegged hardwood floors on both the main and upper levels, elegant moldings, two wood-burning fireplaces, and Control4 home automation system. Open to the living room, the gorgeous gourmet kitchen will draw out your inner chef, complete with granite counters, Viking stainless steel appliances, and a breakfast room with built-in window seat. Upstairs, the private master suite boasts a secluded sanctuary, offering two walk-in closets and a spa-like, marble bath. The lower level is ideal for any game day event, with a spacious recreation room and a second kitchen. Rounding out this exceptional home is the sprawling outdoor oasis featuring a full front porch, screened-in porch, gazebo, tiered deck with hot tub, heated swimming pool, pergola, and fire pit. The outdoor living space is perfect for full scale entertaining and comfortable family living. Welcome Home!
Location
State MD
County Montgomery
Zoning RC
Direction West
Rooms
Other Rooms Living Room, Dining Room, Primary Bedroom, Bedroom 2, Bedroom 3, Bedroom 4, Kitchen, Family Room, Den, Library, Breakfast Room, Bathroom 3, Primary Bathroom
Basement Full
Interior
Interior Features Breakfast Area, Dining Area, Family Room Off Kitchen, Kitchen - Island, Kitchen - Gourmet, Upgraded Countertops, Primary Bath(s), Wet/Dry Bar, Wood Floors, Crown Moldings, Ceiling Fan(s), Wainscotting
Hot Water Electric
Heating Heat Pump(s)
Cooling Central A/C
Flooring Hardwood, Marble, Ceramic Tile, Carpet
Fireplaces Number 2
Equipment Stainless Steel Appliances, Dishwasher, Disposal, Oven - Double, Oven - Self Cleaning, Refrigerator, Washer, Dryer, Cooktop
Fireplace Y
Window Features Bay/Bow
Appliance Stainless Steel Appliances, Dishwasher, Disposal, Oven - Double, Oven - Self Cleaning, Refrigerator, Washer, Dryer, Cooktop
Heat Source Electric
Exterior
Exterior Feature Deck(s), Patio(s), Porch(es), Screened, Balcony
Garage Garage - Side Entry
Garage Spaces 4.0
Pool Heated, In Ground
Water Access N
View Scenic Vista
Roof Type Shake
Accessibility None
Porch Deck(s), Patio(s), Porch(es), Screened, Balcony
Attached Garage 4
Total Parking Spaces 4
Garage Y
Building
Story 3+
Sewer Septic = # of BR
Water Public
Architectural Style Colonial
Level or Stories 3+
Additional Building Above Grade, Below Grade
Structure Type Dry Wall
New Construction N
Schools
Elementary Schools Darnestown
Middle Schools Lakelands Park
High Schools Northwest
School District Montgomery County Public Schools
Others
HOA Fee Include Snow Removal
Senior Community No
Tax ID 160602351754
Ownership Fee Simple
SqFt Source Assessor
Horse Property N
Special Listing Condition Standard
Read Less Info
Want to know what your home might be worth? Contact us for a FREE valuation!

Our team is ready to help you sell your home for the highest possible price ASAP

Bought with Violeta G. Lotuaco • Long & Foster Real Estate, Inc.
GET MORE INFORMATION

Marc DiFrancesco
Real Estate Advisor & Licensed Agent | License ID: 2183327
Real Estate Advisor & Licensed Agent License ID: 2183327



