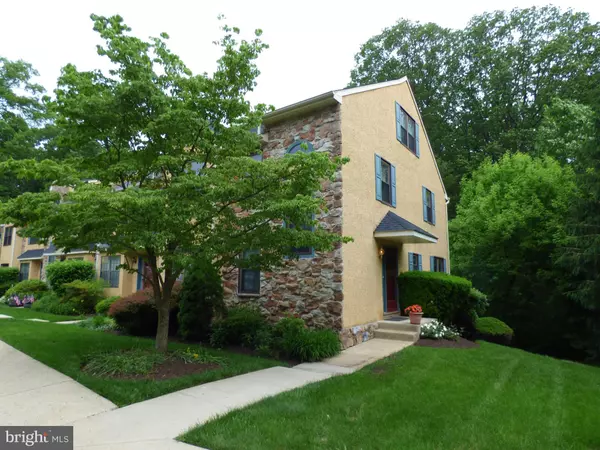For more information regarding the value of a property, please contact us for a free consultation.
Key Details
Sold Price $307,000
Property Type Townhouse
Sub Type End of Row/Townhouse
Listing Status Sold
Purchase Type For Sale
Square Footage 2,501 sqft
Price per Sqft $122
Subdivision The Woodlands
MLS Listing ID PACT488184
Sold Date 11/20/19
Style Colonial
Bedrooms 3
Full Baths 3
Half Baths 1
HOA Fees $190/mo
HOA Y/N Y
Abv Grd Liv Area 1,901
Originating Board BRIGHT
Year Built 1992
Annual Tax Amount $3,623
Tax Year 2019
Lot Size 1,632 Sqft
Acres 0.04
Lot Dimensions 0.00 x 0.00
Property Description
Impeccably maintained END UNIT in desirable Woodlands community is now available! Great location in community, towards the end at the cul-de-sac, and backs to woods! Beautiful stone front home has a formal living room, formal dining room (or can be a family room) with a gas fireplace, and a modern kitchen with Island, granite counter tops, updated appliances, and slider to spacious deck. Upstairs you will find the laundry area, and the master bedroom suite with full bath and walk-in closet, and a 2nd bedroom with its own full bath. The 3rd level has a nicely sized 3rd bedroom with skylights, and a closet. The finished walkout basement has a full bath and can be a 4th bedroom, an in-law suite, or an additional family room. It also has a large walk-in closet, and storage space in the unfinished area. The following have been updated in recent years: Roof (2015), Gas Heat/Central Air (2016), Gas Hot Water Heater (2016), and all of the windows have replaced . Easy living can be yours in this spacious, updated home! Convenient to shopping, schools, train station, and major routes: Rt. 100, Rt. 202, 30 by-pass, PA turnpike.
Location
State PA
County Chester
Area West Whiteland Twp (10341)
Zoning RESIDENTIAL
Rooms
Other Rooms Living Room, Dining Room, Bedroom 2, Bedroom 3, Kitchen, Family Room, Primary Bathroom
Basement Fully Finished, Walkout Level
Interior
Interior Features Crown Moldings, Kitchen - Island
Hot Water Natural Gas
Heating Forced Air
Cooling Central A/C
Fireplaces Number 1
Equipment Built-In Range, Dishwasher, Disposal, Microwave, Oven/Range - Gas
Fireplace Y
Window Features Bay/Bow
Appliance Built-In Range, Dishwasher, Disposal, Microwave, Oven/Range - Gas
Heat Source Natural Gas
Laundry Upper Floor
Exterior
Parking On Site 2
Utilities Available Cable TV, Electric Available, Natural Gas Available
Waterfront N
Water Access N
View Trees/Woods
Accessibility None
Garage N
Building
Story 3+
Sewer Public Sewer
Water Public
Architectural Style Colonial
Level or Stories 3+
Additional Building Above Grade, Below Grade
New Construction N
Schools
High Schools B. Reed Henderson
School District West Chester Area
Others
HOA Fee Include Lawn Maintenance,Snow Removal,Trash
Senior Community No
Tax ID 41-05 -1230
Ownership Fee Simple
SqFt Source Assessor
Security Features Security System
Acceptable Financing Conventional, FHA, VA, Cash
Listing Terms Conventional, FHA, VA, Cash
Financing Conventional,FHA,VA,Cash
Special Listing Condition Standard
Read Less Info
Want to know what your home might be worth? Contact us for a FREE valuation!

Our team is ready to help you sell your home for the highest possible price ASAP

Bought with William C Catlett • Century 21 Advantage Gold-South Philadelphia
GET MORE INFORMATION

Marc DiFrancesco
Real Estate Advisor & Licensed Agent | License ID: 2183327
Real Estate Advisor & Licensed Agent License ID: 2183327



