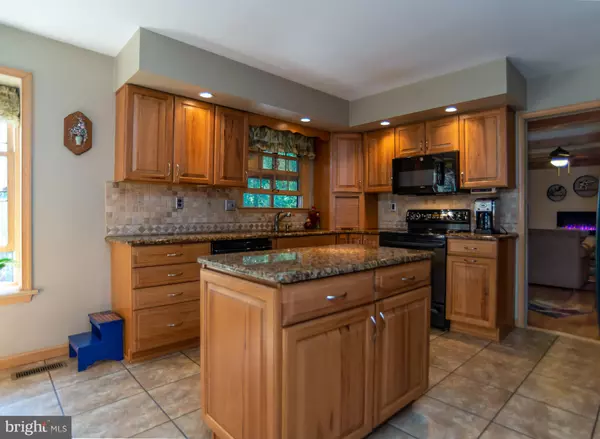For more information regarding the value of a property, please contact us for a free consultation.
Key Details
Sold Price $375,000
Property Type Single Family Home
Sub Type Detached
Listing Status Sold
Purchase Type For Sale
Square Footage 2,652 sqft
Price per Sqft $141
Subdivision Wistarwood
MLS Listing ID PABU480648
Sold Date 11/22/19
Style Colonial
Bedrooms 3
Full Baths 2
Half Baths 1
HOA Y/N Y
Abv Grd Liv Area 2,652
Originating Board BRIGHT
Year Built 1988
Annual Tax Amount $8,659
Tax Year 2019
Lot Size 9,147 Sqft
Acres 0.21
Lot Dimensions 50.00 x 105.00
Property Description
Picture perfect home located in desirable Wistarwood. Awesome location on a cul-de-sac .The nicely landscaped front yard has a brick walkway that leads to the front porch. Enter the front door and notice the house has gleaming hardwood floors. There are french doors in the formal living room with cozy brick fireplace. The elegant dining room leads to the remodeled custom hickory kitchen with island,granite counter tops,tumbled marble back splash and large eating area. Overlooking the kitchen is the spacious family room with wood beamed ceiling and electric fireplace to take the chill out on those cold winter nights.The french doors lead to the 13 X 26 screened in deck overlooking the stunning gurgling pond,perennial gardens and treed backyard with no neighbors in the rear. Extra storage available in the 10 X 12 shed. The house also has convenient front and back stairway. The huge basement has walk out bilco doors, water softener and gym equipment.Next is the upstairs with 3 spacious bedrooms plus a loft/sitting area that can be converted to a fourth bedroom. The master bedroom has a big walk-in closet and an additional smaller closet.The ceramic tile bath has a jacuzzi tub and separate shower. Create your own wonderful memories in this stunning home!
Location
State PA
County Bucks
Area Bristol Twp (10105)
Zoning R2
Rooms
Other Rooms Living Room, Dining Room, Primary Bedroom, Sitting Room, Bedroom 2, Kitchen, Family Room, Bathroom 3, Screened Porch
Basement Full
Interior
Interior Features Additional Stairway, Carpet, Ceiling Fan(s), Chair Railings, Crown Moldings, Exposed Beams, Family Room Off Kitchen, Kitchen - Eat-In, Primary Bath(s), Kitchen - Island, Pantry, Recessed Lighting, Stall Shower, Walk-in Closet(s), Window Treatments, Wood Floors
Heating Forced Air
Cooling Central A/C
Flooring Hardwood, Carpet, Ceramic Tile
Fireplaces Number 2
Equipment Built-In Microwave, Dishwasher, Disposal, Dryer, Dryer - Electric, Oven - Self Cleaning, Oven/Range - Electric, Washer
Window Features Screens
Appliance Built-In Microwave, Dishwasher, Disposal, Dryer, Dryer - Electric, Oven - Self Cleaning, Oven/Range - Electric, Washer
Heat Source Electric
Laundry Has Laundry, Lower Floor
Exterior
Exterior Feature Porch(es), Screened
Garage Garage Door Opener, Inside Access, Garage - Front Entry, Built In
Garage Spaces 4.0
Fence Rear
Waterfront N
Water Access N
View Trees/Woods
Roof Type Asphalt
Accessibility None
Porch Porch(es), Screened
Attached Garage 2
Total Parking Spaces 4
Garage Y
Building
Lot Description Backs to Trees, Cul-de-sac, Rear Yard, Private, Pond, Front Yard
Story 2
Sewer Public Sewer
Water Public
Architectural Style Colonial
Level or Stories 2
Additional Building Above Grade, Below Grade
New Construction N
Schools
School District Bristol Township
Others
Senior Community No
Tax ID 05-031-114
Ownership Fee Simple
SqFt Source Assessor
Security Features Exterior Cameras
Acceptable Financing Cash, Conventional, FHA, VA
Listing Terms Cash, Conventional, FHA, VA
Financing Cash,Conventional,FHA,VA
Special Listing Condition Standard
Read Less Info
Want to know what your home might be worth? Contact us for a FREE valuation!

Our team is ready to help you sell your home for the highest possible price ASAP

Bought with Robert E Sulecki • Exceed Realty
GET MORE INFORMATION

Marc DiFrancesco
Real Estate Advisor & Licensed Agent | License ID: 2183327
Real Estate Advisor & Licensed Agent License ID: 2183327



