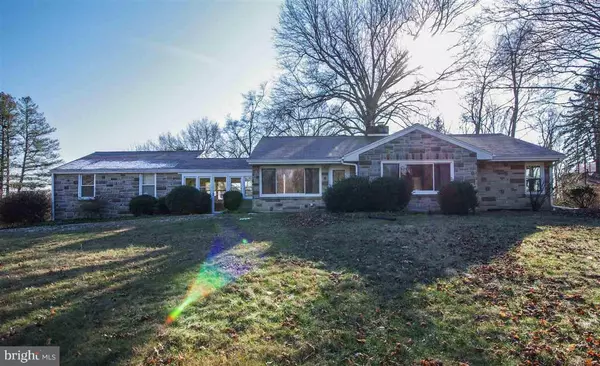For more information regarding the value of a property, please contact us for a free consultation.
Key Details
Sold Price $184,900
Property Type Single Family Home
Sub Type Detached
Listing Status Sold
Purchase Type For Sale
Square Footage 2,078 sqft
Price per Sqft $88
Subdivision Colonial Crest
MLS Listing ID 1003030541
Sold Date 02/26/16
Style Ranch/Rambler
Bedrooms 3
Full Baths 2
HOA Y/N N
Abv Grd Liv Area 1,356
Originating Board GHAR
Year Built 1951
Annual Tax Amount $2,828
Tax Year 2016
Lot Size 1.530 Acres
Acres 1.53
Property Description
Desirable Neighborhood in Lower Paxton Township. First Floor Living on 1.5 Acres. Stone Home with updated Roof and Windows. Plenty of Charm and Character in this 1950's home well maintained by the original owner. Wood Floors thru out, and recently Refinished. Knotty Pine Walls and Bar in lower level with Full Bath. Built-in's in 3rd Bedroom, was used as a Den. Side entry 2 Car Garage leads into an enclosed Breezeway with Tiled Floor and new windows. Great Location and a must to see!! SOLD w/MLS#10280192
Location
State PA
County Dauphin
Area Lower Paxton Twp (14035)
Rooms
Other Rooms Dining Room, Primary Bedroom, Bedroom 2, Bedroom 3, Bedroom 4, Bedroom 5, Kitchen, Den, Bedroom 1, Laundry, Other
Basement Fully Finished
Interior
Interior Features Kitchen - Eat-In, Combination Dining/Living
Heating Other, Baseboard, Oil
Cooling Ceiling Fan(s), Central A/C
Fireplaces Number 1
Fireplaces Type Heatilator
Equipment Microwave, Dishwasher, Disposal, Refrigerator, Freezer, Water Conditioner - Owned, Oven/Range - Electric
Fireplace Y
Appliance Microwave, Dishwasher, Disposal, Refrigerator, Freezer, Water Conditioner - Owned, Oven/Range - Electric
Heat Source Wood
Exterior
Exterior Feature Patio(s)
Garage Garage Door Opener, Garage - Side Entry
Garage Spaces 2.0
Utilities Available Cable TV Available
Waterfront N
Water Access N
Roof Type Fiberglass,Asphalt
Accessibility None
Porch Patio(s)
Road Frontage Boro/Township, City/County
Attached Garage 2
Total Parking Spaces 2
Garage Y
Building
Lot Description Cleared, Corner, Cul-de-sac, Trees/Wooded
Story 1
Foundation Block
Water Well
Architectural Style Ranch/Rambler
Level or Stories 1
Additional Building Above Grade, Below Grade
New Construction N
Schools
Elementary Schools North Side
Middle Schools Linglestown
High Schools Central Dauphin
School District Central Dauphin
Others
Senior Community No
Tax ID 350250460000000
Ownership Other
SqFt Source Estimated
Security Features Smoke Detector
Acceptable Financing Conventional, VA, FHA, Cash
Listing Terms Conventional, VA, FHA, Cash
Financing Conventional,VA,FHA,Cash
Special Listing Condition Standard
Read Less Info
Want to know what your home might be worth? Contact us for a FREE valuation!

Our team is ready to help you sell your home for the highest possible price ASAP

Bought with Melanie Fox • RE/MAX 1st Advantage
GET MORE INFORMATION

Marc DiFrancesco
Real Estate Advisor & Licensed Agent | License ID: 2183327
Real Estate Advisor & Licensed Agent License ID: 2183327



