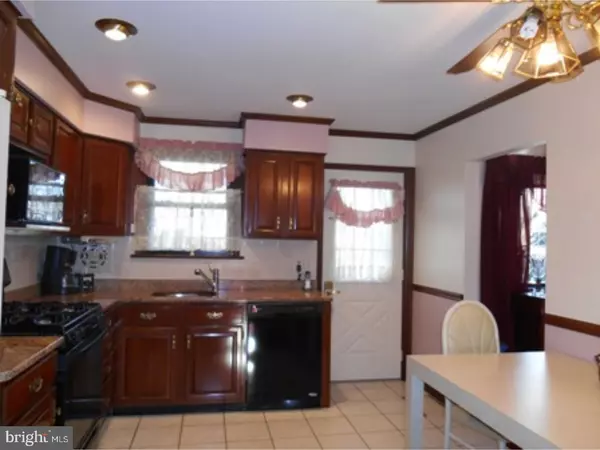For more information regarding the value of a property, please contact us for a free consultation.
Key Details
Sold Price $272,415
Property Type Single Family Home
Sub Type Detached
Listing Status Sold
Purchase Type For Sale
Square Footage 2,331 sqft
Price per Sqft $116
Subdivision Ivywood
MLS Listing ID 1001753963
Sold Date 01/11/18
Style Traditional,Split Level
Bedrooms 4
Full Baths 2
Half Baths 1
HOA Y/N N
Abv Grd Liv Area 2,331
Originating Board TREND
Year Built 1960
Annual Tax Amount $8,335
Tax Year 2016
Lot Size 0.340 Acres
Acres 0.34
Lot Dimensions 102X145
Property Description
Located in the sought after section of Ivywood development of Cinnaminson this Split Level which has been only owned by one owner has been exceedingly well cared for over the years. NOTHING has been overlooked! All for you to move right in and bring your personal touches. This is definitely a "Turn Key" Property. As you walk through the front door with its sidelite's you will be greeted by a sizeable foyer providing a double coat closet and ceramic tiles leading you to the Family Room and Office. The family Room with its recessed lighting and sliders taking you to your spacious back yard also provides a Wet Bar with refrigerator, and cherry cabinetry which includes its own pantry with swing out shelving. Perfect for entertaining with your family and friends. Upstairs you will find the large Living Room and Dining Room, both providing New Bay Windows allowing streams of natural sunlight. Kitchen has been redone with its Cherry Cabinetry, granite countertops, and recessed stainless steel sink. The Cherry Cabinetry also offers pantry area with swingout shelving for extra storage. Master Bedroom is enhanced by two walk in closets with handcrafted shelving and its own Master Bath with enlarged stall shower with neutral tiling. You will also find extra storage off of Master that has been carpeted with an additional window allowing fresh air on those spring mornings. On that level you will find two additional Bedrooms with plenty of closet space as well. The second Full Bath with Jacuzzi tub is enhanced with decorative neutral tile. Just a few steps upwards brings you to the finished attic giving you that forth bedroom. The Finished Basement supplies you with additional living space which would be perfect for that "Man Cave" or Entertainment Room. Laundry Room doubles as a Workshop with an abundance of cabinetry and counter space. If this isn't enough this property also boasts two connected storage sheds fully equipped with electric. Other amenities include: NEW 2015 HVAC System, NEW 2015 Vinyl Siding, Soffits, and Gutters, 4yr Young Gas Hot Water Heater, Pristine HW Floors under the Carpeting, Double Wide Blacktop Driveway, Electric Garage Door Opener, Recessed Lighting, Ceiling Fans, Gas Cooking, and Garbage Disposal.
Location
State NJ
County Burlington
Area Cinnaminson Twp (20308)
Zoning RES
Rooms
Other Rooms Living Room, Dining Room, Primary Bedroom, Bedroom 2, Bedroom 3, Kitchen, Family Room, Bedroom 1, Laundry, Other, Attic
Basement Full, Fully Finished
Interior
Interior Features Primary Bath(s), Butlers Pantry, Ceiling Fan(s), Wet/Dry Bar, Stall Shower, Kitchen - Eat-In
Hot Water Natural Gas
Heating Gas
Cooling Central A/C
Flooring Wood, Fully Carpeted, Tile/Brick
Equipment Oven - Self Cleaning, Dishwasher, Disposal
Fireplace N
Window Features Bay/Bow,Energy Efficient,Replacement
Appliance Oven - Self Cleaning, Dishwasher, Disposal
Heat Source Natural Gas
Laundry Basement
Exterior
Garage Spaces 3.0
Utilities Available Cable TV
Waterfront N
Water Access N
Roof Type Pitched,Shingle
Accessibility None
Attached Garage 1
Total Parking Spaces 3
Garage Y
Building
Story Other
Sewer Public Sewer
Water Public
Architectural Style Traditional, Split Level
Level or Stories Other
Additional Building Above Grade
New Construction N
Schools
School District Cinnaminson Township Public Schools
Others
Senior Community No
Tax ID 08-02602-00003
Ownership Fee Simple
Security Features Security System
Acceptable Financing Conventional, VA, FHA 203(b)
Listing Terms Conventional, VA, FHA 203(b)
Financing Conventional,VA,FHA 203(b)
Read Less Info
Want to know what your home might be worth? Contact us for a FREE valuation!

Our team is ready to help you sell your home for the highest possible price ASAP

Bought with Roseanne Raffa • BHHS Fox & Roach-Marlton
GET MORE INFORMATION

Marc DiFrancesco
Real Estate Advisor & Licensed Agent | License ID: 2183327
Real Estate Advisor & Licensed Agent License ID: 2183327



