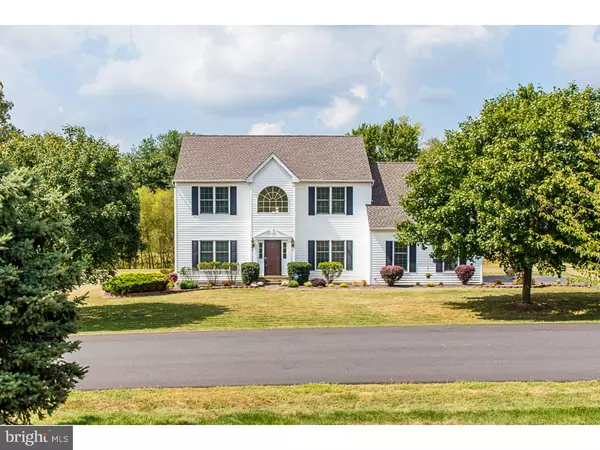For more information regarding the value of a property, please contact us for a free consultation.
Key Details
Sold Price $445,000
Property Type Single Family Home
Sub Type Detached
Listing Status Sold
Purchase Type For Sale
Square Footage 2,811 sqft
Price per Sqft $158
Subdivision Twin Hills
MLS Listing ID 1003571343
Sold Date 11/13/15
Style Traditional
Bedrooms 4
Full Baths 2
Half Baths 1
HOA Fees $128/mo
HOA Y/N Y
Abv Grd Liv Area 2,811
Originating Board TREND
Year Built 1997
Annual Tax Amount $7,694
Tax Year 2015
Lot Size 0.700 Acres
Acres 0.7
Lot Dimensions REGULAR
Property Description
This great home is nestled in the tranquil "Twin Hills" community of Chester Springs. It is located in the prestigious Downingtown East High School District. This property is among the serene countryside, but close to shopping, dining, and major arteries (Rt 401, Rt 202 & the PA turnpike)which make commuting to Great Valley and Philadelphia very easy. This traditional home has 4 bedrooms, 2 baths, hardwood flooring in the foyer, powder room and Kitchen. The kitchen has updated appliances and granite countertops and island with overhang for barstools. Off the breakfast area is the entrance to the deck and adjacent to the family room with wood burning fireplace. Laundry/mudroom is off the family room. The office/study is off the 2 story entrance. There is a formal living room and generously sized dining room. The second floor offers the master suite with luxury bath and whirlpool tub, walk in closet and lovely sitting room. There are 3 additional bedrooms and a hall bath. The lower level is beautifully finished for a family recreation area and yet plenty of storage space. The home has a security system and invisible fence for pets. Recent Updates: 2015 Total Roof Replacement and in 2014, twelve windows in the front of the house (first and second floor) were replaced with "Anderson" windows. Please see this home today and make it YOURS!
Location
State PA
County Chester
Area West Pikeland Twp (10334)
Zoning PRD
Rooms
Other Rooms Living Room, Dining Room, Primary Bedroom, Bedroom 2, Bedroom 3, Kitchen, Family Room, Bedroom 1, Other
Basement Full
Interior
Interior Features Primary Bath(s), Kitchen - Island, Butlers Pantry, Skylight(s), Ceiling Fan(s), Dining Area
Hot Water Electric
Heating Oil, Forced Air
Cooling Central A/C
Flooring Wood, Fully Carpeted, Tile/Brick
Fireplaces Number 1
Fireplaces Type Marble
Equipment Cooktop, Built-In Range, Oven - Self Cleaning, Dishwasher, Disposal, Built-In Microwave
Fireplace Y
Appliance Cooktop, Built-In Range, Oven - Self Cleaning, Dishwasher, Disposal, Built-In Microwave
Heat Source Oil
Laundry Main Floor
Exterior
Exterior Feature Deck(s)
Garage Spaces 5.0
Utilities Available Cable TV
Waterfront N
Water Access N
Roof Type Shingle
Accessibility None
Porch Deck(s)
Attached Garage 2
Total Parking Spaces 5
Garage Y
Building
Lot Description Level, Front Yard, Rear Yard
Story 2
Foundation Concrete Perimeter
Sewer Public Sewer
Water Public
Architectural Style Traditional
Level or Stories 2
Additional Building Above Grade
Structure Type Cathedral Ceilings,9'+ Ceilings,High
New Construction N
Schools
High Schools Downingtown High School East Campus
School District Downingtown Area
Others
HOA Fee Include Common Area Maintenance,Trash
Tax ID 34-03G-0039
Ownership Fee Simple
Read Less Info
Want to know what your home might be worth? Contact us for a FREE valuation!

Our team is ready to help you sell your home for the highest possible price ASAP

Bought with Joseph Sita • BHHS Fox & Roach-Malvern
GET MORE INFORMATION

Marc DiFrancesco
Real Estate Advisor & Licensed Agent | License ID: 2183327
Real Estate Advisor & Licensed Agent License ID: 2183327



