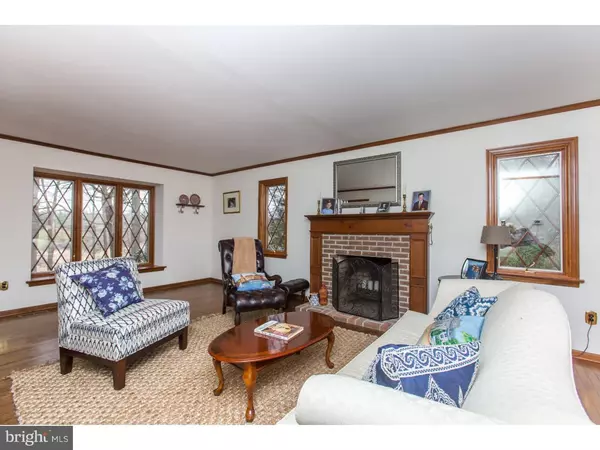For more information regarding the value of a property, please contact us for a free consultation.
Key Details
Sold Price $500,000
Property Type Single Family Home
Sub Type Detached
Listing Status Sold
Purchase Type For Sale
Square Footage 2,942 sqft
Price per Sqft $169
Subdivision Spring Meadows
MLS Listing ID 1003573865
Sold Date 07/15/16
Style Colonial
Bedrooms 4
Full Baths 2
Half Baths 1
HOA Fees $29/ann
HOA Y/N Y
Abv Grd Liv Area 2,942
Originating Board TREND
Year Built 1979
Annual Tax Amount $8,430
Tax Year 2016
Lot Size 2.000 Acres
Acres 2.0
Lot Dimensions REGULAR
Property Description
Looking for a beautiful home in the coveted Unionville Chadds Ford School District at a great price? Look no further! Located in Spring Meadows, this home sits majestically overlooking pond and woodland. Enjoy peace and quiet in a private setting or entertain to your heart's delight with in ground pool/hot tub, large brick patio and massive enclosed patio. Backyard also features new playground. Home has it all and then some offering: 4 bedrooms, 2.5 bathroom, office on 1t floor, laundry on 2nd floor, full finished basement with attached 2 car garage. Great floor plan includes hardwood floors throughout most of the home and gives new meaning to the word Great Room. Kitchen is open and includes butler pantry. Large living room area includes fireplace and window seat for sipping your favorite beverage. Updates include a brand new HVAC/Humidifier and Pool Heater! This home is an excellent option in an excellent location and school district!
Location
State PA
County Chester
Area Birmingham Twp (10365)
Zoning R1
Rooms
Other Rooms Living Room, Dining Room, Primary Bedroom, Bedroom 2, Bedroom 3, Kitchen, Family Room, Bedroom 1, Laundry, Other
Basement Full, Fully Finished
Interior
Interior Features Primary Bath(s), Kitchen - Island, Butlers Pantry, Kitchen - Eat-In
Hot Water Electric
Heating Electric, Forced Air
Cooling Central A/C
Flooring Wood, Fully Carpeted, Tile/Brick
Fireplaces Number 2
Fireplaces Type Brick, Stone
Equipment Cooktop
Fireplace Y
Appliance Cooktop
Heat Source Electric
Laundry Upper Floor
Exterior
Exterior Feature Deck(s), Porch(es)
Garage Spaces 4.0
Fence Other
Pool In Ground
Waterfront N
Water Access N
Roof Type Pitched,Shingle
Accessibility None
Porch Deck(s), Porch(es)
Attached Garage 2
Total Parking Spaces 4
Garage Y
Building
Lot Description Front Yard, Rear Yard, SideYard(s)
Story 2
Sewer On Site Septic
Water Public
Architectural Style Colonial
Level or Stories 2
Additional Building Above Grade
Structure Type 9'+ Ceilings
New Construction N
Schools
Middle Schools Charles F. Patton
High Schools Unionville
School District Unionville-Chadds Ford
Others
Senior Community No
Tax ID 65-03H-0057
Ownership Fee Simple
Acceptable Financing Conventional
Listing Terms Conventional
Financing Conventional
Read Less Info
Want to know what your home might be worth? Contact us for a FREE valuation!

Our team is ready to help you sell your home for the highest possible price ASAP

Bought with Scott W Kelley • RE/MAX Realty Group-Lansdale
GET MORE INFORMATION

Marc DiFrancesco
Real Estate Advisor & Licensed Agent | License ID: 2183327
Real Estate Advisor & Licensed Agent License ID: 2183327



