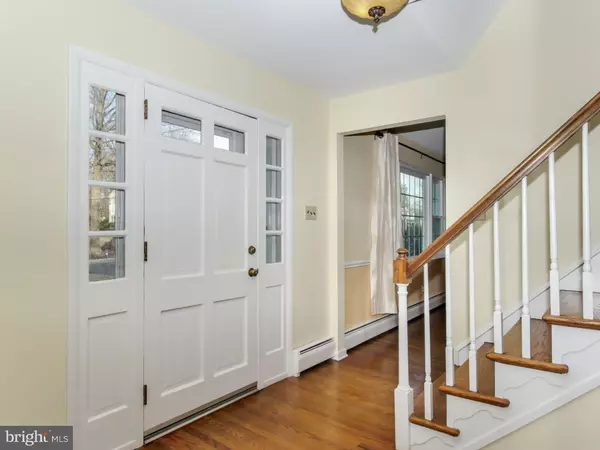For more information regarding the value of a property, please contact us for a free consultation.
Key Details
Sold Price $440,000
Property Type Single Family Home
Sub Type Detached
Listing Status Sold
Purchase Type For Sale
Square Footage 2,320 sqft
Price per Sqft $189
Subdivision Doylestown Boro
MLS Listing ID 1003871733
Sold Date 09/06/16
Style Colonial
Bedrooms 4
Full Baths 2
Half Baths 1
HOA Y/N N
Abv Grd Liv Area 2,320
Originating Board TREND
Year Built 1966
Annual Tax Amount $5,313
Tax Year 2016
Lot Size 0.459 Acres
Acres 0.46
Lot Dimensions 100X200
Property Description
Charming Boro Colonial with great curb appeal! Recently renovated throughout - sellers sadly transferred! Traditional floor plan with spacious rooms, hardwood floors, and an updated kitchen ? includes new custom maple cabinets, granite counters, ceramic tile flooring, and new SS appliances. There's a pantry and updated powder room just off the kitchen. Kitchen opens to the step down family room which was completely gutted and brightened up with gorgeous new hardwood floors, new drywall to replace old paneling, and featuring a wood burning brick fireplace and new mantel. There are two exits to the backyard, one from the family room and the other from the mud/laundry room leading to the brick patio and fenced in rear yard. Second floor features a master suite with walk-in closet and nicely updated bathroom. The three other bedrooms, with nice sized closets - one with a walk-in - are served by the updated hall bathroom and a linen closet. Additionally, the unfinished basement has been waterproofed and upgraded with newly installed French drains, as well as new 200 amp electric service. All duct work and AC returns have been upgraded and replaced. See the complete detailed list of all the renovations/upgrades done in 2015 attached to the sellers disclosure! This property is in move in condition- all the hard work has been done for the next lucky owner! Don't miss this great opportunity.
Location
State PA
County Bucks
Area Doylestown Boro (10108)
Zoning R1
Rooms
Other Rooms Living Room, Dining Room, Primary Bedroom, Bedroom 2, Bedroom 3, Kitchen, Family Room, Bedroom 1, Laundry
Basement Full, Unfinished, Drainage System
Interior
Interior Features Primary Bath(s), Butlers Pantry, Ceiling Fan(s), Exposed Beams, Stall Shower, Kitchen - Eat-In
Hot Water Natural Gas
Heating Gas, Hot Water, Baseboard
Cooling Central A/C
Flooring Wood, Tile/Brick
Fireplaces Number 1
Fireplaces Type Brick
Equipment Built-In Range, Dishwasher
Fireplace Y
Window Features Bay/Bow
Appliance Built-In Range, Dishwasher
Heat Source Natural Gas
Laundry Main Floor
Exterior
Exterior Feature Patio(s)
Garage Spaces 4.0
Fence Other
Water Access N
Roof Type Shingle
Accessibility None
Porch Patio(s)
Attached Garage 2
Total Parking Spaces 4
Garage Y
Building
Lot Description Level, Open
Story 2
Foundation Brick/Mortar
Sewer Public Sewer
Water Public
Architectural Style Colonial
Level or Stories 2
Additional Building Above Grade
New Construction N
Schools
Elementary Schools Linden
Middle Schools Lenape
High Schools Central Bucks High School West
School District Central Bucks
Others
Senior Community No
Tax ID 08-013-014-054
Ownership Fee Simple
Acceptable Financing Conventional, VA, FHA 203(b)
Listing Terms Conventional, VA, FHA 203(b)
Financing Conventional,VA,FHA 203(b)
Read Less Info
Want to know what your home might be worth? Contact us for a FREE valuation!

Our team is ready to help you sell your home for the highest possible price ASAP

Bought with Clinton P Polchan • Flo Smerconish Realtor
GET MORE INFORMATION

Marc DiFrancesco
Real Estate Advisor & Licensed Agent | License ID: 2183327
Real Estate Advisor & Licensed Agent License ID: 2183327



