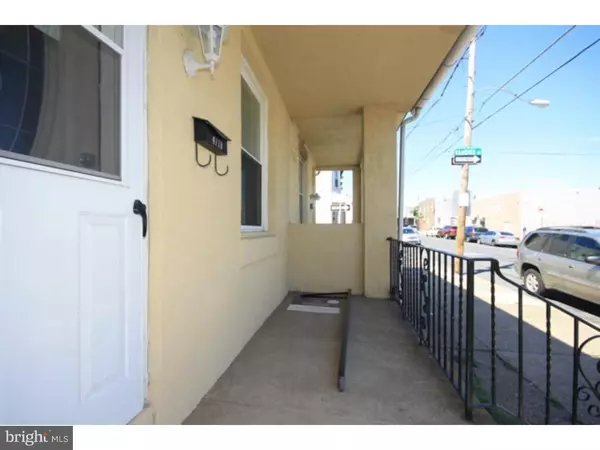For more information regarding the value of a property, please contact us for a free consultation.
Key Details
Sold Price $139,999
Property Type Single Family Home
Sub Type Twin/Semi-Detached
Listing Status Sold
Purchase Type For Sale
Square Footage 1,545 sqft
Price per Sqft $90
Subdivision Tacony
MLS Listing ID 1003643327
Sold Date 12/27/16
Style Straight Thru
Bedrooms 4
Full Baths 2
HOA Y/N N
Abv Grd Liv Area 1,545
Originating Board TREND
Year Built 1955
Annual Tax Amount $1,285
Tax Year 2016
Lot Size 1,650 Sqft
Acres 0.04
Lot Dimensions 21X80
Property Description
Absolutely breathtaking renovation of this 4 bedroom, 2 full bath twin with front porch that is just steps from Tacony park. Enter and you will immediately fall in love with the new installed hardwood floors throughout. The main level consists of a large living room with recessed lights & ceiling fan, dining area, dream kitchen complete with an abundance of cabinets & granite counter space, ceramic tile backsplash, new appliances and leads to the master suite with ceiling fan and master bathroom with stall shower. The upper levels hosts 3 spacious bedrooms, all with ceiling fans and adequate closet space, as well as a spa like bathroom with soaking tub, tiled surround, ceramic tile floors, new vanity & toilet. The lower level is a full builders basement that can easily be finished into additional living space or used for storage and has a separate laundry area. There is also a side & rear yard that is great for warm weather entertaining, BBQ and gardening. Additional features are new heater & central air, new windows throughout, new water heater and updated electric. Conveniently located minutes away from I-95, Rt.1, public transportation, parks, restaurants and shopping. Will not disappoint!
Location
State PA
County Philadelphia
Area 19135 (19135)
Zoning RSA3
Rooms
Other Rooms Living Room, Dining Room, Primary Bedroom, Bedroom 2, Bedroom 3, Kitchen, Bedroom 1, Laundry
Basement Full
Interior
Interior Features Primary Bath(s), Ceiling Fan(s), Stall Shower
Hot Water Natural Gas
Heating Gas, Forced Air
Cooling Central A/C
Flooring Wood, Tile/Brick
Equipment Oven - Self Cleaning, Refrigerator, Built-In Microwave
Fireplace N
Window Features Replacement
Appliance Oven - Self Cleaning, Refrigerator, Built-In Microwave
Heat Source Natural Gas
Laundry Basement
Exterior
Exterior Feature Porch(es)
Utilities Available Cable TV
Waterfront N
Water Access N
Roof Type Flat
Accessibility None
Porch Porch(es)
Garage N
Building
Lot Description Rear Yard, SideYard(s)
Story 2
Foundation Concrete Perimeter
Sewer Public Sewer
Water Public
Architectural Style Straight Thru
Level or Stories 2
Additional Building Above Grade
New Construction N
Schools
School District The School District Of Philadelphia
Others
Senior Community No
Tax ID 651012700
Ownership Fee Simple
Acceptable Financing Conventional, VA, FHA 203(b)
Listing Terms Conventional, VA, FHA 203(b)
Financing Conventional,VA,FHA 203(b)
Read Less Info
Want to know what your home might be worth? Contact us for a FREE valuation!

Our team is ready to help you sell your home for the highest possible price ASAP

Bought with Dharmesh P Vaswani • Long & Foster Real Estate, Inc.
GET MORE INFORMATION

Marc DiFrancesco
Real Estate Advisor & Licensed Agent | License ID: 2183327
Real Estate Advisor & Licensed Agent License ID: 2183327



