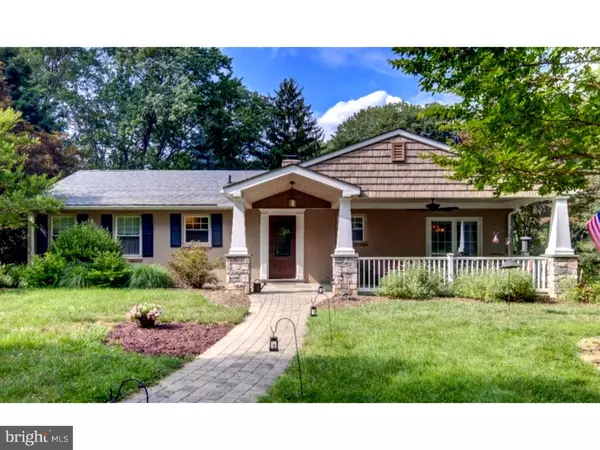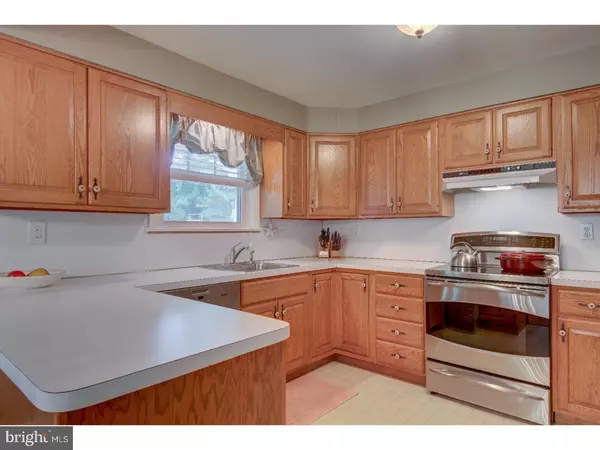For more information regarding the value of a property, please contact us for a free consultation.
Key Details
Sold Price $395,000
Property Type Single Family Home
Sub Type Detached
Listing Status Sold
Purchase Type For Sale
Square Footage 2,404 sqft
Price per Sqft $164
Subdivision Wyncroft
MLS Listing ID 1003667281
Sold Date 08/31/17
Style Ranch/Rambler
Bedrooms 3
Full Baths 2
Half Baths 1
HOA Y/N N
Abv Grd Liv Area 1,404
Originating Board TREND
Year Built 1955
Annual Tax Amount $5,651
Tax Year 2017
Lot Size 0.752 Acres
Acres 0.75
Lot Dimensions 150X230
Property Description
Don't buy anything until you see this 3 bed, 2 bath Arts and Crafts style bungalow in Rose-Tree Media. Genuine character is expressed throughout every inch of this home situated on a lovely residential street within walking distance of Elwyn train station. Notice the curb appeal of the gardens and covered porch, paver walkway and impressive front door. Hardwood Floors and upgraded moldings add quality to this home. A functional floor plan puts all the bedrooms on one level for easy living. Super insulated walk-up attic offers added storage space. Master Bedroom and 2nd bedroom both have large custom closets with great lighting for maximum effect. Main level also includes entry foyer, Living room with fireplace, Dining room which opens to the delightful porch and Kitchen with all new Stainless Steel appliances. In the finished lower level, you will find the bonus family room with fireplace, bath, laundry, workshop area, space for exercise and bar. French doors walk-out to rear patio for chilling and grilling. Raised bed gardens already in place for you to enjoy the harvest. Award winning schools make this area 'in demand'. The location cannot be beat - minutes to "Everyone's Hometown, Media", commutable to Philadelphia, Wilmington, and NJ. Enjoy the convenience as well as the tranquil country feel of this lovely neighborhood. How Soon Can You Move?
Location
State PA
County Delaware
Area Middletown Twp (10427)
Zoning RESID
Rooms
Other Rooms Living Room, Dining Room, Primary Bedroom, Bedroom 2, Kitchen, Family Room, Bedroom 1, Attic
Basement Full, Outside Entrance
Interior
Interior Features Kitchen - Island
Hot Water Propane
Heating Propane, Forced Air
Cooling Central A/C
Flooring Wood, Fully Carpeted, Vinyl, Tile/Brick
Fireplaces Number 2
Fireplaces Type Brick, Stone
Fireplace Y
Heat Source Bottled Gas/Propane
Laundry Lower Floor
Exterior
Exterior Feature Patio(s), Porch(es)
Waterfront N
Water Access N
Roof Type Shingle
Accessibility None
Porch Patio(s), Porch(es)
Garage N
Building
Lot Description Level, Front Yard, Rear Yard, SideYard(s)
Story 1
Sewer Public Sewer
Water Well
Architectural Style Ranch/Rambler
Level or Stories 1
Additional Building Above Grade, Below Grade
New Construction N
Schools
Elementary Schools Indian Lane
Middle Schools Springton Lake
High Schools Penncrest
School District Rose Tree Media
Others
Senior Community No
Tax ID 27-00-02983-00
Ownership Fee Simple
Read Less Info
Want to know what your home might be worth? Contact us for a FREE valuation!

Our team is ready to help you sell your home for the highest possible price ASAP

Bought with Michael Bledsoe • D. Patrick Welsh Real Estate, LLC
GET MORE INFORMATION

Marc DiFrancesco
Real Estate Advisor & Licensed Agent | License ID: 2183327
Real Estate Advisor & Licensed Agent License ID: 2183327



