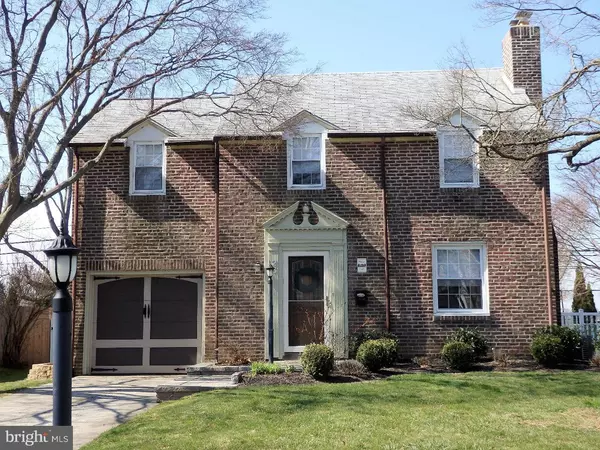For more information regarding the value of a property, please contact us for a free consultation.
Key Details
Sold Price $335,000
Property Type Single Family Home
Sub Type Detached
Listing Status Sold
Purchase Type For Sale
Square Footage 1,507 sqft
Price per Sqft $222
Subdivision Valley View
MLS Listing ID 1003914999
Sold Date 06/24/16
Style Colonial
Bedrooms 4
Full Baths 2
HOA Y/N N
Abv Grd Liv Area 1,507
Originating Board TREND
Year Built 1940
Annual Tax Amount $3,898
Tax Year 2016
Lot Size 7,971 Sqft
Acres 0.18
Lot Dimensions 65X130
Property Description
Close to shopping and public transportation. Easy access to Rte 3, Rte 252, and Rte 476(Blue Route). Less than thirty minutes to Center City, Philadelphia International Airport and King of Prussia. Schools and Township Parks and ball fields nearby. First Floor: formal living room with wood trimmed brick fireplace, dining room with chair rail and built-in cabinets, renovated kitchen with hardwood floors, wood cabinets, granite counters, glass tile backsplash, dishwasher, garbage disposal, smooth top stove, built-in microwave oven and outside exit to rear patio and yard, laundry room and remodeled full bath. Second Floor: Master bedroom, ceramic tile hall bath and three additional bedrooms. Access from master bedroom closet to floored attic for storage. Basement: Full, finished family room, utilities and storage. Beautifully maintained and updated home. Low maintenance exterior, heating system approximately 5 years old, central air, domestic water heater approximately 5 years old, kitchen remodeled less than 10 yrs, bathroom completely renovated including new plumbing, toilet, tile floor and walls, granite top vanity, cabinet, mirror and lighting. First floor bath and 4th bedroom done less than 10 years ago, hardwood flooring and neutral colors. Ready to move in!
Location
State PA
County Delaware
Area Newtown Twp (10430)
Zoning RES
Rooms
Other Rooms Living Room, Dining Room, Primary Bedroom, Bedroom 2, Bedroom 3, Kitchen, Family Room, Bedroom 1, Laundry
Basement Full, Fully Finished
Interior
Interior Features Kitchen - Eat-In
Hot Water Oil
Heating Oil, Hot Water, Radiant
Cooling Central A/C
Flooring Wood, Tile/Brick
Equipment Dishwasher, Disposal, Built-In Microwave
Fireplace N
Appliance Dishwasher, Disposal, Built-In Microwave
Heat Source Oil
Laundry Basement
Exterior
Garage Spaces 1.0
Waterfront N
Water Access N
Accessibility None
Attached Garage 1
Total Parking Spaces 1
Garage Y
Building
Story 2
Sewer Public Sewer
Water Public
Architectural Style Colonial
Level or Stories 2
Additional Building Above Grade
New Construction N
Schools
Elementary Schools Worrall
Middle Schools Paxon Hollow
High Schools Marple Newtown
School District Marple Newtown
Others
Senior Community No
Tax ID 30-00-01986-00
Ownership Fee Simple
Read Less Info
Want to know what your home might be worth? Contact us for a FREE valuation!

Our team is ready to help you sell your home for the highest possible price ASAP

Bought with John M Dempsey • Keller Williams Main Line
GET MORE INFORMATION

Marc DiFrancesco
Real Estate Advisor & Licensed Agent | License ID: 2183327
Real Estate Advisor & Licensed Agent License ID: 2183327



