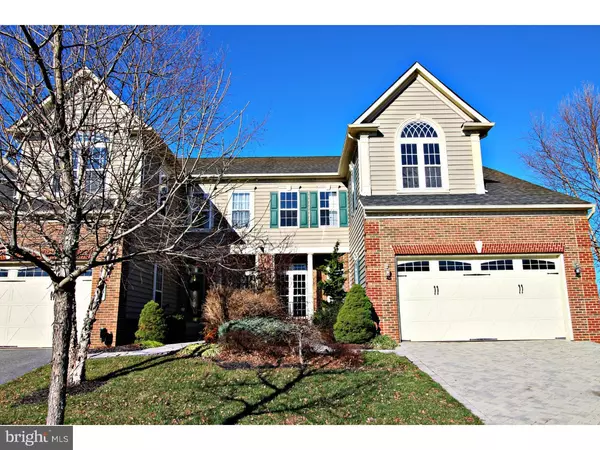For more information regarding the value of a property, please contact us for a free consultation.
Key Details
Sold Price $372,000
Property Type Single Family Home
Sub Type Twin/Semi-Detached
Listing Status Sold
Purchase Type For Sale
Square Footage 4,100 sqft
Price per Sqft $90
Subdivision Meridian Crossing
MLS Listing ID 1003944705
Sold Date 11/17/16
Style Contemporary
Bedrooms 3
Full Baths 3
Half Baths 1
HOA Fees $83/ann
HOA Y/N Y
Abv Grd Liv Area 4,100
Originating Board TREND
Year Built 2008
Annual Tax Amount $3,291
Tax Year 2015
Lot Size 6,970 Sqft
Acres 0.16
Lot Dimensions 122X42
Property Description
This former builder's model is loaded from top to bottom and shows absolutely beautifully! The main level offers a hardwood foyer that leads into the formal living room, an eat-in gourmet kitchen complete with granite counters, stainless appliances, a center island, recessed lighting, and a bar area, a spacious family room with a gas fireplace, cathedral ceilings, beautiful millwork, and sliders that overlook the rear pond with fountain! The owner's suite is located on the first floor and has a walk-in closet, a tray ceiling that has been custom painted, and a luxurious bath with granite counters, his and her sinks, a soaking tub, and a seamless glass shower all surrounded by beautiful tile. The upper level has a huge loft area, and two more spacious bedrooms separated by a Jack & Jill bath. The finished lower level offers a full bath, an office/exercise room, and a wonderful bar area with granite counters. Other amenities of this fine home includes custom mill work, recessed lighting, security system, intercom system, bay windows, a walk-out finished basement, a maintenance free brick exterior on a corner lot, tennis courts, a play ground, and snow removal. This home shows like a model!!
Location
State DE
County New Castle
Area Newark/Glasgow (30905)
Zoning ST
Rooms
Other Rooms Living Room, Dining Room, Primary Bedroom, Bedroom 2, Kitchen, Family Room, Bedroom 1, Other
Basement Full, Fully Finished
Interior
Interior Features Primary Bath(s), Kitchen - Island, Butlers Pantry, Ceiling Fan(s), WhirlPool/HotTub, Wet/Dry Bar, Intercom, Kitchen - Eat-In
Hot Water Natural Gas
Heating Gas, Forced Air
Cooling Central A/C
Flooring Wood, Fully Carpeted, Tile/Brick
Fireplaces Number 1
Fireplaces Type Gas/Propane
Equipment Cooktop, Built-In Range, Oven - Self Cleaning, Dishwasher, Disposal
Fireplace Y
Window Features Bay/Bow
Appliance Cooktop, Built-In Range, Oven - Self Cleaning, Dishwasher, Disposal
Heat Source Natural Gas
Laundry Main Floor
Exterior
Garage Spaces 2.0
Utilities Available Cable TV
Amenities Available Tennis Courts, Club House
Waterfront N
Water Access N
Accessibility None
Attached Garage 2
Total Parking Spaces 2
Garage Y
Building
Lot Description Corner, Front Yard, Rear Yard
Story 2
Sewer Public Sewer
Water Public
Architectural Style Contemporary
Level or Stories 2
Additional Building Above Grade
Structure Type Cathedral Ceilings
New Construction N
Schools
School District Colonial
Others
HOA Fee Include Common Area Maintenance,Lawn Maintenance,Snow Removal
Senior Community Yes
Tax ID 10-048.30-095
Ownership Fee Simple
Security Features Security System
Acceptable Financing Conventional, VA, FHA 203(b)
Listing Terms Conventional, VA, FHA 203(b)
Financing Conventional,VA,FHA 203(b)
Read Less Info
Want to know what your home might be worth? Contact us for a FREE valuation!

Our team is ready to help you sell your home for the highest possible price ASAP

Bought with Kalpana Joshi • Patterson-Schwartz-Hockessin
GET MORE INFORMATION

Marc DiFrancesco
Real Estate Advisor & Licensed Agent | License ID: 2183327
Real Estate Advisor & Licensed Agent License ID: 2183327



