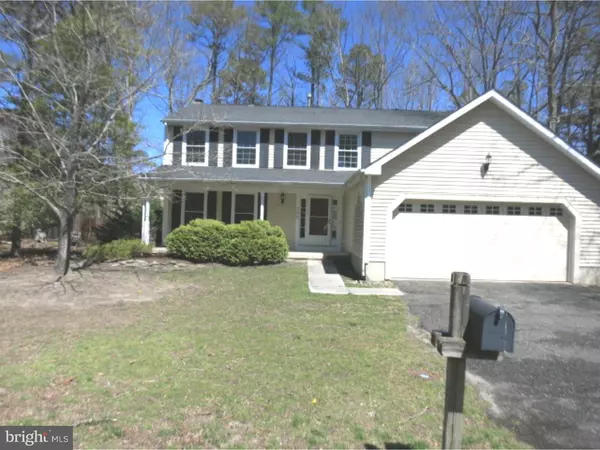For more information regarding the value of a property, please contact us for a free consultation.
Key Details
Sold Price $155,900
Property Type Single Family Home
Sub Type Detached
Listing Status Sold
Purchase Type For Sale
Square Footage 2,420 sqft
Price per Sqft $64
Subdivision Smithville
MLS Listing ID 1003944549
Sold Date 02/06/17
Style Colonial
Bedrooms 5
Full Baths 2
Half Baths 1
HOA Fees $60/mo
HOA Y/N Y
Abv Grd Liv Area 2,420
Originating Board TREND
Year Built 1983
Annual Tax Amount $6,416
Tax Year 2016
Lot Size 9,148 Sqft
Acres 0.21
Lot Dimensions 70X120
Property Description
Price reduced! This is a Fannie Mae HomePath property. Lots of space in this FIVE bedroom, 2.5 bath colonial located in Smithville! There are miles of bike paths for either the outdoor person or someone who likes to just take a nice walk. This home has been freshly painted and carpeted in neutral tones and boasts an open front porch, living room, dining room, eat-in kitchen, family room with fireplace, utility room, and half bathroom on the main level. The upper level features 5 bedrooms--Master bedroom with Master bath, 4 additional bedrooms and the second full bath. Additional features include a full basement, gas heat, central air, deck, 2 car garage, and more. Easy to show! Bring offers!
Location
State NJ
County Atlantic
Area Galloway Twp (20111)
Zoning NR
Rooms
Other Rooms Living Room, Dining Room, Primary Bedroom, Bedroom 2, Bedroom 3, Kitchen, Family Room, Bedroom 1, Laundry, Other
Basement Full, Unfinished
Interior
Interior Features Ceiling Fan(s), Kitchen - Eat-In
Hot Water Natural Gas
Heating Gas
Cooling Central A/C
Fireplaces Number 1
Fireplaces Type Brick
Fireplace Y
Heat Source Natural Gas
Laundry Main Floor
Exterior
Exterior Feature Deck(s), Porch(es)
Garage Spaces 4.0
Amenities Available Swimming Pool
Waterfront N
Water Access N
Accessibility None
Porch Deck(s), Porch(es)
Attached Garage 2
Total Parking Spaces 4
Garage Y
Building
Story 2
Sewer Public Sewer
Water Public
Architectural Style Colonial
Level or Stories 2
Additional Building Above Grade
New Construction N
Schools
School District Absecon City Schools
Others
HOA Fee Include Pool(s),Common Area Maintenance,Snow Removal,Trash
Senior Community No
Tax ID 11-01201 01-00002 03
Ownership Fee Simple
Read Less Info
Want to know what your home might be worth? Contact us for a FREE valuation!

Our team is ready to help you sell your home for the highest possible price ASAP

Bought with Linda Stulack • Berkshire Hathaway Diversified Realty
GET MORE INFORMATION

Marc DiFrancesco
Real Estate Advisor & Licensed Agent | License ID: 2183327
Real Estate Advisor & Licensed Agent License ID: 2183327



