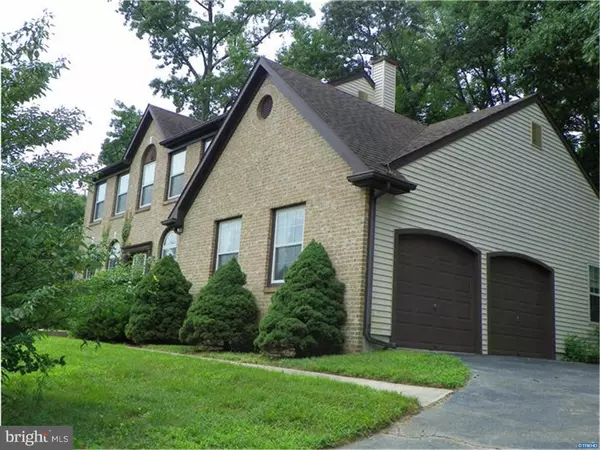For more information regarding the value of a property, please contact us for a free consultation.
Key Details
Sold Price $280,000
Property Type Single Family Home
Sub Type Detached
Listing Status Sold
Purchase Type For Sale
Square Footage 2,250 sqft
Price per Sqft $124
Subdivision Country Woods
MLS Listing ID 1003954991
Sold Date 04/17/17
Style Colonial
Bedrooms 4
Full Baths 2
Half Baths 1
HOA Fees $11/ann
HOA Y/N Y
Abv Grd Liv Area 2,250
Originating Board TREND
Year Built 1991
Annual Tax Amount $2,333
Tax Year 2016
Lot Size 0.390 Acres
Acres 0.39
Lot Dimensions 169.3 X 151.1
Property Description
You are going to love this move in ready home! Newer carpeting and hardwood floors in the living, dining, and family rooms. There is a large walk in pantry in the kitchen. Light filled sunken breakfast room with vaulted ceiling, dining room, living room, family room with WB fireplace and powder room make up the main floor. Upstairs are 4 nice sized bedrooms, all with generous closets. 2 full baths. Master has soaking tub, shower and his and hers sinks. Desirable 2nd floor laundry has newer washer and dryer. Custom bar, surround built in speakers and fish tank built into the wall make the lower level a great entertainment space. A wooded lot and large deck perfect for outside entertaining. A turned garage and brick front make this the perfect retreat. House sold "as-is"...inspections for information purposes only...no repairs will be made...
Location
State DE
County New Castle
Area Newark/Glasgow (30905)
Zoning NC21
Rooms
Other Rooms Living Room, Dining Room, Primary Bedroom, Bedroom 2, Bedroom 3, Kitchen, Family Room, Bedroom 1, Other, Attic
Basement Partial, Fully Finished
Interior
Interior Features Primary Bath(s), Butlers Pantry, Ceiling Fan(s), Wet/Dry Bar, Stall Shower, Dining Area
Hot Water Natural Gas
Heating Gas, Forced Air
Cooling Central A/C
Flooring Wood, Fully Carpeted, Vinyl, Tile/Brick
Fireplaces Number 1
Equipment Oven - Self Cleaning, Dishwasher, Disposal, Built-In Microwave
Fireplace Y
Appliance Oven - Self Cleaning, Dishwasher, Disposal, Built-In Microwave
Heat Source Natural Gas
Laundry Upper Floor
Exterior
Exterior Feature Deck(s)
Garage Inside Access, Garage Door Opener
Garage Spaces 5.0
Utilities Available Cable TV
Waterfront N
Water Access N
Roof Type Pitched,Shingle
Accessibility None
Porch Deck(s)
Attached Garage 2
Total Parking Spaces 5
Garage Y
Building
Lot Description Cul-de-sac, Trees/Wooded, Front Yard, Rear Yard
Story 2
Foundation Concrete Perimeter
Sewer Public Sewer
Water Public
Architectural Style Colonial
Level or Stories 2
Additional Building Above Grade
Structure Type Cathedral Ceilings,9'+ Ceilings
New Construction N
Schools
Elementary Schools Kathleen H. Wilbur
Middle Schools Gunning Bedford
High Schools William Penn
School District Colonial
Others
HOA Fee Include Common Area Maintenance,Snow Removal
Senior Community No
Tax ID 10-048.40-006
Ownership Fee Simple
Security Features Security System
Acceptable Financing Conventional, VA, FHA 203(b)
Listing Terms Conventional, VA, FHA 203(b)
Financing Conventional,VA,FHA 203(b)
Read Less Info
Want to know what your home might be worth? Contact us for a FREE valuation!

Our team is ready to help you sell your home for the highest possible price ASAP

Bought with Andrew C Jennison • Keller Williams Realty Wilmington
GET MORE INFORMATION

Marc DiFrancesco
Real Estate Advisor & Licensed Agent | License ID: 2183327
Real Estate Advisor & Licensed Agent License ID: 2183327



