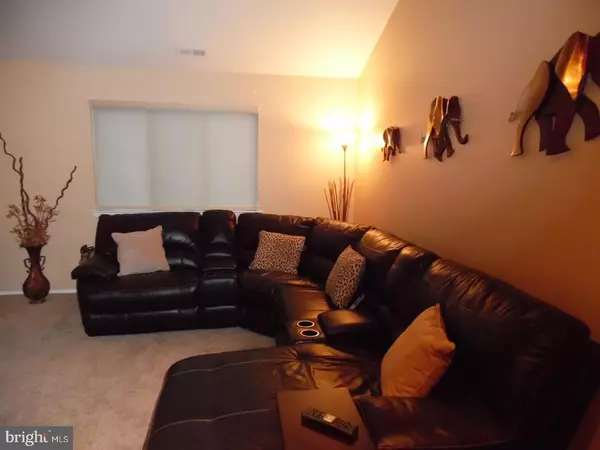For more information regarding the value of a property, please contact us for a free consultation.
Key Details
Sold Price $151,000
Property Type Single Family Home
Sub Type Unit/Flat/Apartment
Listing Status Sold
Purchase Type For Sale
Square Footage 1,314 sqft
Price per Sqft $114
Subdivision Ramblewood Mews
MLS Listing ID 1000071776
Sold Date 05/22/17
Style Tudor
Bedrooms 2
Full Baths 2
HOA Fees $223/mo
HOA Y/N N
Abv Grd Liv Area 1,314
Originating Board TREND
Year Built 1985
Annual Tax Amount $3,681
Tax Year 2016
Property Description
Top of the line spacious, sunny two bedroom, two full baths and den. All recently upgraded to simply stunning. Designer flair throughout. The Mews is a community of 114 units. This lovely home is a second floor condo with a direct entrance that is near the tranquil common pond area with a water fall. The living space is all on one level. The living room has a vaulted ceiling and a fireplace. The surround sound flat screen TV mounted to the wall is included. The dining room - dining area has sliding glass doors that open up to your own deck with a storage room on it. The extensive upgrades include a beautiful kitchen with a granite counter top, new wood cabinets, high hat lighting, an attractive tile back splash, a new smooth top stove, a Frigidaire oven, a Bosch dishwasher, a garbage disposal Insinkerator, GE Refrigerator, and Microwave. The master bedroom has a walk in closet that has a built in organizer. Heat, Central air and the Hot Water tank where installed 3 years ago. This home is freshly painted and has new flooring. The attic is the condominium associations. Please see the condominium docs. There is so much available in the immediate area for shopping and entertainment. It is conveniently located to the NJ Turnpike and I295 as well as other highways. Across the street is Ramblewood Country Club, that has a public golf course and other amenities.
Location
State NJ
County Burlington
Area Mount Laurel Twp (20324)
Zoning C-2
Rooms
Other Rooms Living Room, Dining Room, Primary Bedroom, Kitchen, Family Room, Bedroom 1, Other, Attic
Interior
Interior Features Primary Bath(s)
Hot Water Electric
Heating Electric, Forced Air
Cooling Central A/C
Flooring Fully Carpeted, Vinyl
Fireplaces Number 1
Equipment Disposal
Fireplace Y
Appliance Disposal
Heat Source Electric
Laundry Main Floor
Exterior
Exterior Feature Deck(s)
Waterfront N
Water Access N
Roof Type Shingle
Accessibility None
Porch Deck(s)
Garage N
Building
Story 1
Sewer Public Sewer
Water Public
Architectural Style Tudor
Level or Stories 1
Additional Building Above Grade
Structure Type 9'+ Ceilings
New Construction N
Schools
Elementary Schools Parkway
Middle Schools Thomas E. Harrington
School District Mount Laurel Township Public Schools
Others
Pets Allowed Y
HOA Fee Include Common Area Maintenance,Ext Bldg Maint,Lawn Maintenance,Snow Removal,Management
Senior Community No
Tax ID 24-01102 07-00026-C6032
Ownership Condominium
Acceptable Financing Conventional
Listing Terms Conventional
Financing Conventional
Pets Description Case by Case Basis
Read Less Info
Want to know what your home might be worth? Contact us for a FREE valuation!

Our team is ready to help you sell your home for the highest possible price ASAP

Bought with Rosemary Gunderson • Keller Williams Realty - Cherry Hill
GET MORE INFORMATION

Marc DiFrancesco
Real Estate Advisor & Licensed Agent | License ID: 2183327
Real Estate Advisor & Licensed Agent License ID: 2183327



