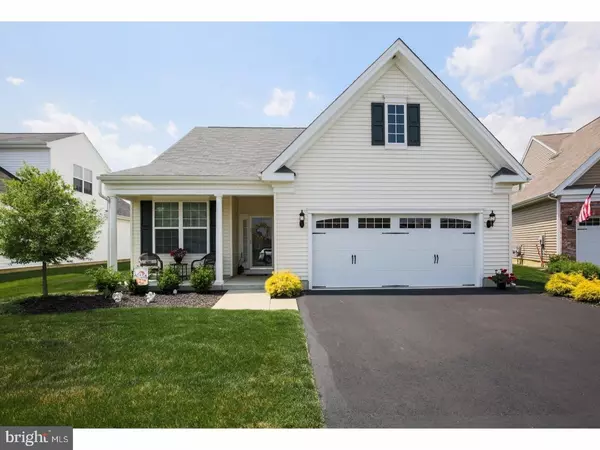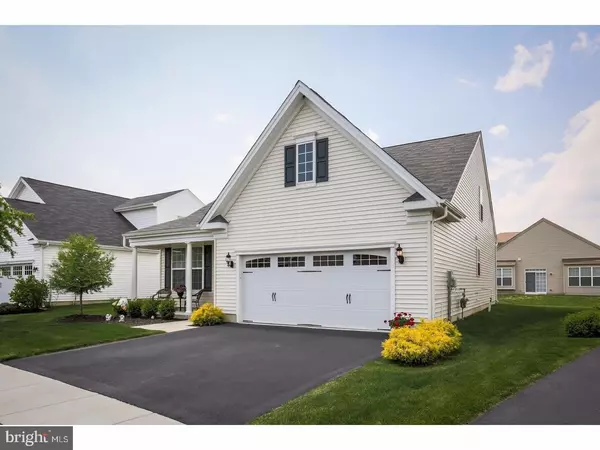For more information regarding the value of a property, please contact us for a free consultation.
Key Details
Sold Price $327,000
Property Type Single Family Home
Sub Type Detached
Listing Status Sold
Purchase Type For Sale
Square Footage 1,700 sqft
Price per Sqft $192
Subdivision Wildflowersatmedford
MLS Listing ID 1000075460
Sold Date 07/28/17
Style Cape Cod
Bedrooms 2
Full Baths 2
HOA Fees $125/mo
HOA Y/N Y
Abv Grd Liv Area 1,700
Originating Board TREND
Year Built 2014
Annual Tax Amount $7,730
Tax Year 2016
Lot Size 7,057 Sqft
Acres 0.16
Lot Dimensions 0X0X0X0
Property Description
A tasteful traditional 1.5 story home offering an open floor plan awaits you at Wildflowers of Medford an Active Adult Community. This three year old Palm Springs Model features finished hardwood flooring through-out the first floor living space. Perfect for large gatherings as the Great Room, Kitchen & Breakfast area intertwine creating a large space for entertaining family and friends. A well designed and well appointed kitchen offers 42" maple cabinetry, granite counter tops, center island with bar seating, double SS under mount sink, subway tile back-splash and finally the breakfast area with a large pantry closet overlooking the back-yard through sliding doors. An open yet formal dining room allows for large family dinners. A spacious first floor master suite with two walk-in closets, private bath with seated shower & double sink makes for a relaxing retreat! The 2nd bedroom with adjacent bath located off the main hallway allows privacy for any guest. Step upstairs and discover a recently finished bonus room w/closet creating an office/study/3rd bedroom whatever suites your lifestyle. First floor laundry, over sized two-car garage and covered front porch complete this well designed home. Neutral through-out w/9' ceilings, recessed lighting,ceiling lights and ceiling fans. Why buy new construction and deal with the dust and delays...this house has everything you desire! Wildflowers offers many outdoor options to keep you active. Jennings Farm on Jennings Road is a beautiful country walk or bike ride to another 55+ community or shopping center with grocery store, dentist, optometrist, dry cleaners and more! A pond with trails also exists on the property. Quick access to all shore points and Philadelphia is another plus!Sprinkler system, security system, professional landscaping and a premium lot are just a few other items to be thankful for! Meticulously maintained this house is in new condition.
Location
State NJ
County Burlington
Area Medford Twp (20320)
Zoning GMNR
Rooms
Other Rooms Living Room, Dining Room, Primary Bedroom, Kitchen, Bedroom 1, Laundry, Other, Attic
Interior
Interior Features Kitchen - Island, Butlers Pantry, Ceiling Fan(s), Attic/House Fan, Sprinkler System, Dining Area
Hot Water Natural Gas
Heating Gas, Forced Air
Cooling Central A/C
Flooring Wood, Fully Carpeted, Vinyl, Tile/Brick
Equipment Cooktop, Oven - Self Cleaning, Dishwasher, Disposal, Energy Efficient Appliances, Built-In Microwave
Fireplace N
Window Features Energy Efficient
Appliance Cooktop, Oven - Self Cleaning, Dishwasher, Disposal, Energy Efficient Appliances, Built-In Microwave
Heat Source Natural Gas
Laundry Main Floor
Exterior
Garage Inside Access, Garage Door Opener, Oversized
Garage Spaces 5.0
Utilities Available Cable TV
Water Access N
Roof Type Pitched
Accessibility None
Total Parking Spaces 5
Garage N
Building
Lot Description Irregular, Level
Story 1.5
Foundation Concrete Perimeter
Sewer Public Sewer
Water Public
Architectural Style Cape Cod
Level or Stories 1.5
Additional Building Above Grade
Structure Type 9'+ Ceilings
New Construction N
Schools
Elementary Schools Kirbys Mill
Middle Schools Medford Township Memorial
School District Medford Township Public Schools
Others
Pets Allowed Y
Senior Community Yes
Tax ID 20-00403 02-00015
Ownership Fee Simple
Security Features Security System
Acceptable Financing Conventional, VA, FHA 203(b)
Listing Terms Conventional, VA, FHA 203(b)
Financing Conventional,VA,FHA 203(b)
Pets Description Case by Case Basis
Read Less Info
Want to know what your home might be worth? Contact us for a FREE valuation!

Our team is ready to help you sell your home for the highest possible price ASAP

Bought with Erin K Finazzo • BHHS Fox & Roach-Mt Laurel
GET MORE INFORMATION

Marc DiFrancesco
Real Estate Advisor & Licensed Agent | License ID: 2183327
Real Estate Advisor & Licensed Agent License ID: 2183327



