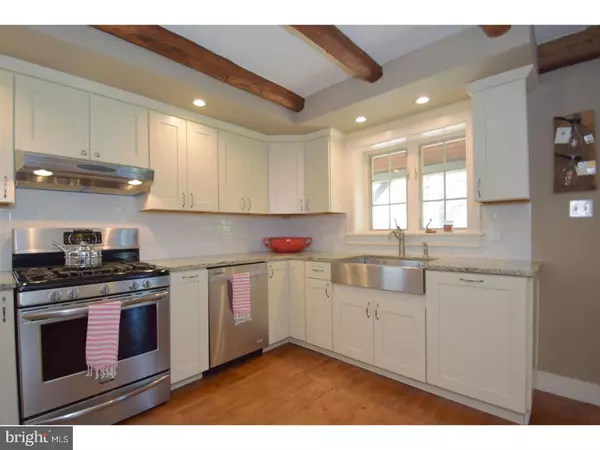For more information regarding the value of a property, please contact us for a free consultation.
Key Details
Sold Price $640,000
Property Type Single Family Home
Sub Type Detached
Listing Status Sold
Purchase Type For Sale
Square Footage 3,471 sqft
Price per Sqft $184
Subdivision Jericho Hill
MLS Listing ID 1000454229
Sold Date 09/16/17
Style Farmhouse/National Folk
Bedrooms 3
Full Baths 2
HOA Y/N N
Abv Grd Liv Area 3,471
Originating Board TREND
Year Built 1984
Annual Tax Amount $10,527
Tax Year 2017
Lot Size 3.292 Acres
Acres 3.29
Property Description
This lovely Stone Farmhouse is situated on a gorgeous lot. Newly renovated country kitchen with all stainless steel appliances/farmhouse sink/granite countertop and peninsula/2 ovens-including 1 gas range/random pine plank flooring/granite counter with seating for four. Ample breakfast area overlooking family room with turned staircase to bedroom suite with full bath, first floor Master suite features include wood burning fireplace with exit to rear private garden, dressing room, closet w/custom built in shelving(can be converted back to 4th bedroom), Master bath w/walk in shower, leaded glass doors, custom vanity. Breathtaking "Great Room" with large stone fireplace, cathedral ceilings, dramatic floor to ceiling windows, exposed beams, hardwood flooring throughout the main floor, 4 working fireplaces. Newly installed Central 2 Zone HVAC system/heat pumps/400 Amp electrical service, new roof (2015). Front and rear covered porches, large sunroom with wall of windows over looking serene gardens. Large family room on lower level features new carpeting and full wall brick/fireplace with antique wood burning stove. Lower level laundry, 2 car garage, shed, rear patio with pergola and lovely gardens, antique well appointed light fixtures. Move right in. This home is pristine.
Location
State PA
County Bucks
Area Upper Makefield Twp (10147)
Zoning JM
Rooms
Other Rooms Living Room, Dining Room, Primary Bedroom, Bedroom 2, Kitchen, Family Room, Breakfast Room, Bedroom 1, Sun/Florida Room, Laundry, Other
Basement Full, Outside Entrance, Fully Finished
Interior
Interior Features Primary Bath(s), Kitchen - Island, Stove - Wood, Exposed Beams, Stall Shower, Dining Area
Hot Water Electric
Heating Heat Pump - Gas BackUp
Cooling Central A/C
Flooring Wood, Fully Carpeted, Tile/Brick
Fireplaces Number 1
Fireplaces Type Brick, Stone
Equipment Built-In Range, Oven - Wall, Dishwasher, Refrigerator
Fireplace Y
Appliance Built-In Range, Oven - Wall, Dishwasher, Refrigerator
Laundry Lower Floor
Exterior
Exterior Feature Roof, Porch(es)
Garage Spaces 5.0
Fence Other
Utilities Available Cable TV
Waterfront N
Water Access N
Roof Type Pitched,Shingle
Accessibility None
Porch Roof, Porch(es)
Attached Garage 2
Total Parking Spaces 5
Garage Y
Building
Lot Description Trees/Wooded, Front Yard, Rear Yard, SideYard(s)
Story 2
Foundation Stone, Concrete Perimeter
Sewer On Site Septic
Water Well
Architectural Style Farmhouse/National Folk
Level or Stories 2
Additional Building Above Grade
Structure Type Cathedral Ceilings,9'+ Ceilings
New Construction N
Schools
School District Council Rock
Others
Senior Community No
Tax ID 47-001-056-001
Ownership Fee Simple
Acceptable Financing Conventional
Listing Terms Conventional
Financing Conventional
Read Less Info
Want to know what your home might be worth? Contact us for a FREE valuation!

Our team is ready to help you sell your home for the highest possible price ASAP

Bought with Gregory A Hanson • Addison Wolfe Real Estate
GET MORE INFORMATION

Marc DiFrancesco
Real Estate Advisor & Licensed Agent | License ID: 2183327
Real Estate Advisor & Licensed Agent License ID: 2183327



