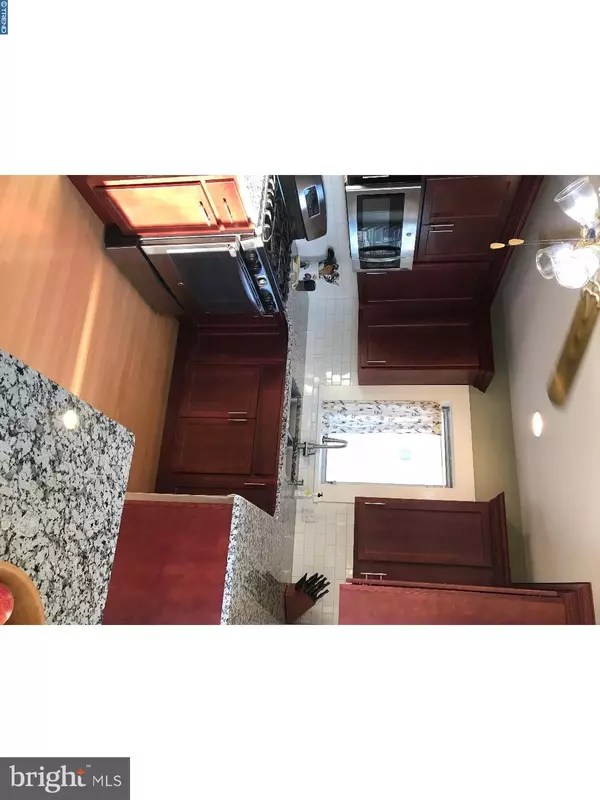For more information regarding the value of a property, please contact us for a free consultation.
Key Details
Sold Price $265,000
Property Type Single Family Home
Sub Type Twin/Semi-Detached
Listing Status Sold
Purchase Type For Sale
Square Footage 1,152 sqft
Price per Sqft $230
Subdivision Ardmore Park
MLS Listing ID 1003980205
Sold Date 01/19/18
Style Colonial
Bedrooms 3
Full Baths 1
Half Baths 1
HOA Y/N N
Abv Grd Liv Area 1,152
Originating Board TREND
Year Built 1920
Annual Tax Amount $4,851
Tax Year 2017
Lot Size 3,049 Sqft
Acres 0.07
Lot Dimensions 25X122
Property Description
Why should you buy this remarkable semi-detached home?(1) NEW UPGRADED KITCHEN-with granite counters, tile backsplash, special lighting, modern wood cabinets, and stainless steel appliances?(2) EXPANSIVE OPEN FIRST FLOOR-roomy floor plan connecting kitchen to dining and living room (featuring classic stone fireplace with insert) to the rear outdoor area for a single-home impression?(3) SPACIOUS LIVING AREA-master bedroom, walk-up attic, 2 other bedrooms, and hall bathroom?(4) SPECTACULAR ARDMORE PARK LOCATION-just steps from Carlinos Italian Market, Sam's Brick Oven Pizza, other key retail amenities. Just a brief walk to Chestnutwold Elementary, and?(5) CONVENIENT TRANSPORTATION?close proximity to Norristown high speed line and quick access to nearby Ardmore train station.
Location
State PA
County Delaware
Area Haverford Twp (10422)
Zoning RES
Direction Northeast
Rooms
Other Rooms Living Room, Dining Room, Primary Bedroom, Bedroom 2, Kitchen, Bedroom 1, Attic
Basement Full, Unfinished
Interior
Interior Features Ceiling Fan(s), Wood Stove
Hot Water Natural Gas
Heating Gas, Wood Burn Stove, Hot Water
Cooling Wall Unit
Flooring Wood
Fireplaces Number 1
Fireplaces Type Stone
Equipment Oven - Self Cleaning, Dishwasher, Disposal, Built-In Microwave
Fireplace Y
Window Features Energy Efficient
Appliance Oven - Self Cleaning, Dishwasher, Disposal, Built-In Microwave
Heat Source Natural Gas, Wood
Laundry Basement
Exterior
Exterior Feature Porch(es)
Utilities Available Cable TV
Waterfront N
Water Access N
Roof Type Pitched,Shingle
Accessibility None
Porch Porch(es)
Garage N
Building
Lot Description Level
Story 2.5
Foundation Stone
Sewer Public Sewer
Water Public
Architectural Style Colonial
Level or Stories 2.5
Additional Building Above Grade, Shed
New Construction N
Schools
Middle Schools Haverford
High Schools Haverford Senior
School District Haverford Township
Others
Senior Community No
Tax ID 22-06-00715-00
Ownership Fee Simple
Acceptable Financing Conventional, FHA 203(b)
Listing Terms Conventional, FHA 203(b)
Financing Conventional,FHA 203(b)
Read Less Info
Want to know what your home might be worth? Contact us for a FREE valuation!

Our team is ready to help you sell your home for the highest possible price ASAP

Bought with Nicole T Ritchie • BHHS Fox & Roach-Media
GET MORE INFORMATION

Marc DiFrancesco
Real Estate Advisor & Licensed Agent | License ID: 2183327
Real Estate Advisor & Licensed Agent License ID: 2183327



