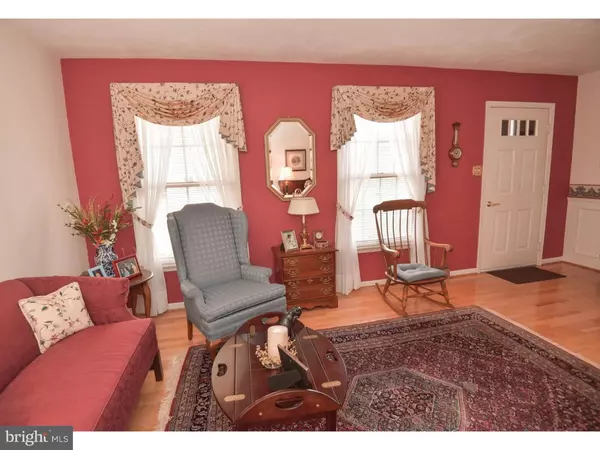For more information regarding the value of a property, please contact us for a free consultation.
Key Details
Sold Price $183,000
Property Type Townhouse
Sub Type Interior Row/Townhouse
Listing Status Sold
Purchase Type For Sale
Square Footage 1,400 sqft
Price per Sqft $130
Subdivision Roboda
MLS Listing ID 1003470735
Sold Date 01/27/16
Style Colonial
Bedrooms 2
Full Baths 1
Half Baths 1
HOA Fees $165/mo
HOA Y/N Y
Abv Grd Liv Area 1,400
Originating Board TREND
Year Built 1972
Annual Tax Amount $2,850
Tax Year 2015
Lot Size 1,580 Sqft
Acres 0.04
Lot Dimensions 20
Property Description
Absolutely Picture Perfect! This stunning two bedroom home has it all! The design is open, airy, and just beautiful! Enter formal living room,notice the details, continue to extended Kitchen with lots of white cabinets, beautiful, spacious counters, island with double sink, new Bosch dishwasher-! and all of this opens to the incredible dining room! Adjacent is an alcove with lighted glass shelving, a desk area, and a double-wide coat closet!All with hardwood floors! Then, the gorgeous finished sun-room with three skylights - heated and air-conditioned! Perfect year round! Lovely garden area, backs to open space. Second floor features master bedroom with double closets, hardwood floors, and second, spacious front bedroom. Two-room bath with entry from hall or master bedroom. Large hall linen closet, and pull-down steps for attic storage! Basement is finished! Office area, TV or exercise room - whatever you decide! Separate unfinished laundry and storage area! This house is immaculate! Top to bottom! (Chair lifts will be removed, if desired)Situated in a beautiful park-like setting reminiscent of historic Williamsburg. Close to schools, shopping, and major routes, yet tucked away in the rolling hills of Montgomery County. The desirable community of Roboda has a walking trail by the Mingo Creek, Playground, Basketball Court, lots of open space, Community activities. School bus picks up at the Gazebo! Please mind our 10mph speed limit.
Location
State PA
County Montgomery
Area Upper Providence Twp (10661)
Zoning R3
Rooms
Other Rooms Living Room, Dining Room, Primary Bedroom, Kitchen, Family Room, Bedroom 1, Other, Attic
Basement Full
Interior
Interior Features Kitchen - Island, Dining Area
Hot Water Natural Gas
Heating Gas, Forced Air
Cooling Central A/C
Flooring Wood, Fully Carpeted, Tile/Brick
Equipment Oven - Self Cleaning, Dishwasher, Disposal
Fireplace N
Appliance Oven - Self Cleaning, Dishwasher, Disposal
Heat Source Natural Gas
Laundry Basement
Exterior
Waterfront N
Water Access N
Roof Type Pitched,Shingle
Accessibility None
Garage N
Building
Lot Description Cul-de-sac, Open
Story 2
Foundation Brick/Mortar
Sewer Public Sewer
Water Public
Architectural Style Colonial
Level or Stories 2
Additional Building Above Grade
New Construction N
Schools
High Schools Spring-Ford Senior
School District Spring-Ford Area
Others
HOA Fee Include Common Area Maintenance,Lawn Maintenance,Snow Removal,Trash
Tax ID 61-00-04468-142
Ownership Fee Simple
Acceptable Financing Conventional
Listing Terms Conventional
Financing Conventional
Pets Description Case by Case Basis
Read Less Info
Want to know what your home might be worth? Contact us for a FREE valuation!

Our team is ready to help you sell your home for the highest possible price ASAP

Bought with Kelly S Steyn • Keller Williams Real Estate-Blue Bell
GET MORE INFORMATION

Marc DiFrancesco
Real Estate Advisor & Licensed Agent | License ID: 2183327
Real Estate Advisor & Licensed Agent License ID: 2183327



