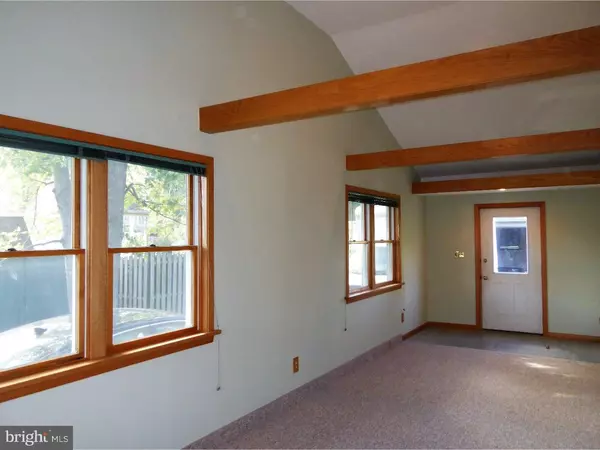For more information regarding the value of a property, please contact us for a free consultation.
Key Details
Sold Price $255,000
Property Type Single Family Home
Sub Type Detached
Listing Status Sold
Purchase Type For Sale
Square Footage 1,560 sqft
Price per Sqft $163
Subdivision None Available
MLS Listing ID 1003481459
Sold Date 01/20/17
Style Ranch/Rambler
Bedrooms 3
Full Baths 1
Half Baths 1
HOA Y/N N
Abv Grd Liv Area 1,560
Originating Board TREND
Year Built 1957
Annual Tax Amount $3,494
Tax Year 2016
Lot Size 0.362 Acres
Acres 0.36
Lot Dimensions 75
Property Description
There is a True Value in this Three Bedroom Rancher located in Hatfield Borough. As you enter this Well Maintained Home. You will feel the Warmth and Comfort that this Unique Home has to offer Starting with the Remodeled Kitchen that Features Maple Cabinets, Laminated Formica Countertops, New Dishwasher, Island, Pantry, Recessed Lighting and Hardwood Flooring. The Dining Room and living room also have Hardwood Flooring. The Large Living Room has a Built-In Book Case and Recessed Lighting. The Open Foyer has a Cathedral Ceiling with Andersen Atrium Windows, Leaded Glass Front Door with Side Lights, Recessed Lighting and a Hardwood Floor. The Den/Office/Play Room has a Cathedral Ceiling, New Carpeting and Radiant Heat in the floor. A few other Nice Updates to this Home over the years, is the 2 Car Garage with Permanent Stairs going to an above storage area, a Nice Size Rear Ipe' Deck with a Built-In Seat, Architectural Roof Shingles, Vinyl Siding, Basement Waterproofing, and this home has just been Freshly Painted. You are also just minutes from the Turnpike, 309, Train Or Bus.
Location
State PA
County Montgomery
Area Hatfield Boro (10609)
Zoning R1
Rooms
Other Rooms Living Room, Dining Room, Primary Bedroom, Bedroom 2, Kitchen, Family Room, Bedroom 1, Other, Attic
Basement Full, Unfinished, Outside Entrance, Drainage System
Interior
Interior Features Primary Bath(s), Kitchen - Island, Butlers Pantry
Hot Water S/W Changeover
Heating Oil, Hot Water, Baseboard, Radiant
Cooling None
Flooring Wood, Fully Carpeted, Vinyl, Tile/Brick
Fireplace N
Heat Source Oil
Laundry Basement
Exterior
Exterior Feature Deck(s)
Garage Spaces 5.0
Waterfront N
Water Access N
Roof Type Pitched,Shingle
Accessibility None
Porch Deck(s)
Total Parking Spaces 5
Garage Y
Building
Lot Description Front Yard, Rear Yard, SideYard(s)
Story 1
Foundation Brick/Mortar
Sewer Public Sewer
Water Public
Architectural Style Ranch/Rambler
Level or Stories 1
Additional Building Above Grade
Structure Type Cathedral Ceilings
New Construction N
Schools
Elementary Schools Oak Park
Middle Schools Pennfield
High Schools North Penn Senior
School District North Penn
Others
Senior Community No
Tax ID 09-00-02074-005
Ownership Fee Simple
Acceptable Financing Conventional, VA, FHA 203(b)
Listing Terms Conventional, VA, FHA 203(b)
Financing Conventional,VA,FHA 203(b)
Read Less Info
Want to know what your home might be worth? Contact us for a FREE valuation!

Our team is ready to help you sell your home for the highest possible price ASAP

Bought with Nina Stamenova • Realty Mark Cityscape
GET MORE INFORMATION

Marc DiFrancesco
Real Estate Advisor & Licensed Agent | License ID: 2183327
Real Estate Advisor & Licensed Agent License ID: 2183327



