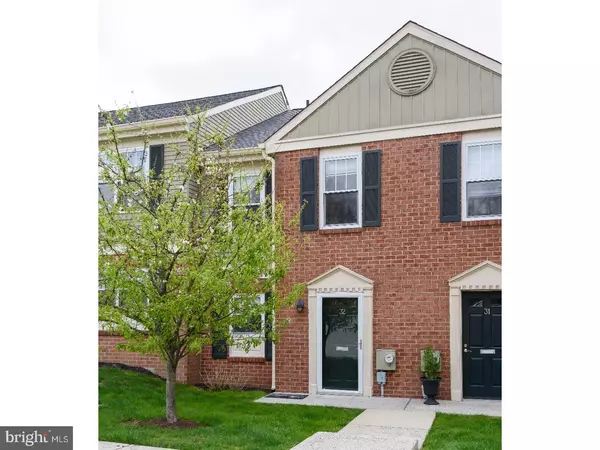For more information regarding the value of a property, please contact us for a free consultation.
Key Details
Sold Price $232,500
Property Type Townhouse
Sub Type Interior Row/Townhouse
Listing Status Sold
Purchase Type For Sale
Square Footage 1,224 sqft
Price per Sqft $189
Subdivision Oxford Of Blue Bell
MLS Listing ID 1003156355
Sold Date 06/30/17
Style Colonial
Bedrooms 2
Full Baths 2
Half Baths 1
HOA Fees $219/mo
HOA Y/N N
Abv Grd Liv Area 1,224
Originating Board TREND
Year Built 1980
Annual Tax Amount $2,833
Tax Year 2017
Lot Size 1,224 Sqft
Acres 0.03
Lot Dimensions 0X0
Property Description
Welcome to 32 Yorktown Court, a fabulous town home in great condition in the highly sought after and centrally located community of Oxford at Blue Bell. This is a gorgeously updated home in a great location within the neighborhood. The main level starts off with a formal entrance foyer offering both a single and double closet. The gourmet kitchen is open to the main living spaces and features gleaming granite counter tops and breakfast bar, a glass tile back splash and stainless steel appliances. The open living and dining rooms flow toward sliding glass doors leading to the rear patio. Beautiful hardwood floors and a powder room complete the picture for the first floor of this wonderful home. Upstairs you'll find a sumptuous master suite with two double closets and a fully tiled master bathroom. A spacious second bedroom is serviced by a tiled hall bathroom. The laundry area is conveniently located on this level of the home. The rear patio is a wonderful place to unwind, grill or entertain while enjoying the lush plantings and landscape. A new patio door, new roof, great attic insulation, three new toilets and countless other details all combine to make this a great place to call home. Oxford at Blue Bell is a community that is head and shoulders above the rest, offering a beautiful pool, exercise room and club house with bike storage, playground, tennis courts, walking trail around a beautiful pond and a pet friendly environment with its own dog park, snow removal, grass and trash. Parking is never an issue. Conveniently located minutes from 202, 476 and the turnpike. A knockout home in a great location. This is it. Welcome home.
Location
State PA
County Montgomery
Area Whitpain Twp (10666)
Zoning R3
Rooms
Other Rooms Living Room, Dining Room, Primary Bedroom, Kitchen, Bedroom 1
Interior
Interior Features Primary Bath(s), Breakfast Area
Hot Water Other
Heating Electric
Cooling Central A/C
Flooring Wood, Fully Carpeted, Tile/Brick
Equipment Built-In Range, Dishwasher, Built-In Microwave
Fireplace N
Appliance Built-In Range, Dishwasher, Built-In Microwave
Heat Source Electric
Laundry Upper Floor
Exterior
Exterior Feature Patio(s)
Amenities Available Swimming Pool
Waterfront N
Water Access N
Accessibility None
Porch Patio(s)
Garage N
Building
Story 2
Sewer Public Sewer
Water Public
Architectural Style Colonial
Level or Stories 2
Additional Building Above Grade
New Construction N
Schools
Elementary Schools Shady Grove
Middle Schools Wissahickon
High Schools Wissahickon Senior
School District Wissahickon
Others
HOA Fee Include Pool(s),Common Area Maintenance,Lawn Maintenance,Snow Removal,Trash
Senior Community No
Tax ID 66-00-04621-227
Ownership Fee Simple
Read Less Info
Want to know what your home might be worth? Contact us for a FREE valuation!

Our team is ready to help you sell your home for the highest possible price ASAP

Bought with Adair Robbins • Long & Foster Real Estate, Inc.
GET MORE INFORMATION

Marc DiFrancesco
Real Estate Advisor & Licensed Agent | License ID: 2183327
Real Estate Advisor & Licensed Agent License ID: 2183327



