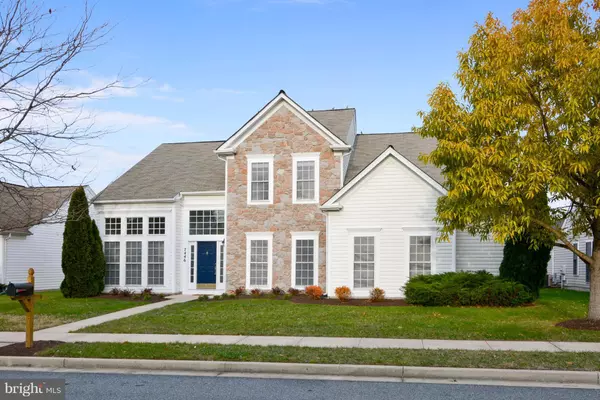For more information regarding the value of a property, please contact us for a free consultation.
Key Details
Sold Price $350,000
Property Type Single Family Home
Sub Type Detached
Listing Status Sold
Purchase Type For Sale
Square Footage 2,836 sqft
Price per Sqft $123
Subdivision Easton Club East
MLS Listing ID 1004210897
Sold Date 02/12/18
Style Transitional
Bedrooms 3
Full Baths 2
Half Baths 1
HOA Fees $158/qua
HOA Y/N Y
Abv Grd Liv Area 2,836
Originating Board MRIS
Year Built 2002
Annual Tax Amount $3,122
Tax Year 2017
Lot Size 10,150 Sqft
Acres 0.23
Property Description
Easton Club East - Newly renovated 2 story McDaniel model in the unrestricted age section. New: paint, carpet, flooring, landscaping, all appliances and more. This home offers bright cheery spaces throughout. First floor master en suite, separate DR, eat-in kitchen, great room, etc. Attached rear 2 car garage and patio. Community amenities. This home is ready to go, move in tomorrow!
Location
State MD
County Talbot
Rooms
Other Rooms Living Room, Dining Room, Primary Bedroom, Bedroom 2, Bedroom 3, Kitchen, Foyer, Breakfast Room, Great Room, Laundry
Main Level Bedrooms 1
Interior
Interior Features Dining Area, Kitchen - Table Space, Entry Level Bedroom, Built-Ins, Upgraded Countertops, Crown Moldings, Primary Bath(s), Window Treatments, WhirlPool/HotTub
Hot Water Electric
Heating Forced Air
Cooling Central A/C
Fireplaces Number 1
Fireplaces Type Fireplace - Glass Doors
Equipment Dishwasher, Disposal, Dryer, Icemaker, Microwave, Oven/Range - Gas, Refrigerator, Washer, Water Heater
Fireplace Y
Appliance Dishwasher, Disposal, Dryer, Icemaker, Microwave, Oven/Range - Gas, Refrigerator, Washer, Water Heater
Heat Source Natural Gas
Exterior
Garage Garage - Rear Entry, Garage Door Opener
Garage Spaces 2.0
Community Features Pets - Allowed
Amenities Available Boat Dock/Slip, Club House, Common Grounds, Exercise Room, Jog/Walk Path, Pool - Outdoor, Putting Green, Swimming Pool, Tennis Courts, Community Center
Water Access N
Roof Type Asphalt
Accessibility None
Attached Garage 2
Total Parking Spaces 2
Garage Y
Private Pool Y
Building
Story 2
Foundation Slab
Sewer Public Sewer
Water Public
Architectural Style Transitional
Level or Stories 2
Additional Building Above Grade
New Construction N
Schools
School District Talbot County Public Schools
Others
HOA Fee Include Lawn Maintenance,Pool(s)
Senior Community No
Tax ID 2101096141
Ownership Fee Simple
Special Listing Condition Standard
Read Less Info
Want to know what your home might be worth? Contact us for a FREE valuation!

Our team is ready to help you sell your home for the highest possible price ASAP

Bought with Barbara C Watkins • Benson & Mangold, LLC
GET MORE INFORMATION

Marc DiFrancesco
Real Estate Advisor & Licensed Agent | License ID: 2183327
Real Estate Advisor & Licensed Agent License ID: 2183327



