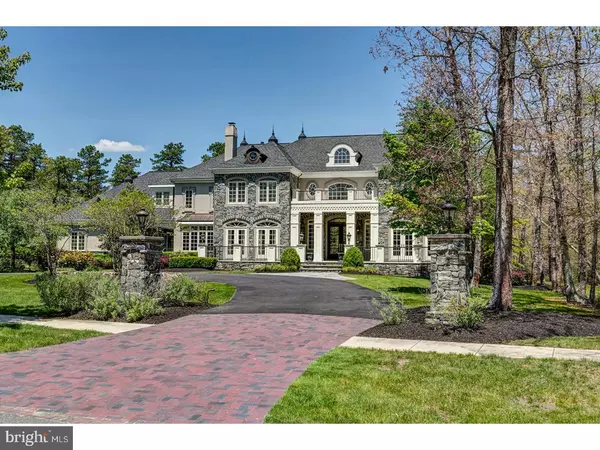For more information regarding the value of a property, please contact us for a free consultation.
Key Details
Sold Price $2,200,000
Property Type Single Family Home
Sub Type Detached
Listing Status Sold
Purchase Type For Sale
Square Footage 11,230 sqft
Price per Sqft $195
Subdivision Elderberry Cove
MLS Listing ID 1001752071
Sold Date 02/13/18
Style Traditional
Bedrooms 5
Full Baths 7
Half Baths 3
HOA Fees $41/ann
HOA Y/N Y
Abv Grd Liv Area 7,580
Originating Board TREND
Year Built 2008
Annual Tax Amount $51,978
Tax Year 2017
Lot Size 4.775 Acres
Acres 4.78
Lot Dimensions IRREGULAR
Property Description
An Architecturally Brilliant 3-Story Masterpiece, Seamlessly Blends Lavish Amenities While Exceeding All Your Entertaining Demands! Wrapped By 4.77 Acres Of Nature's Serenity! This Exciting 11,230 S/F Home Boasts Resort Style Living; An Elevator To Gently Transport To Each Level; Sweeping Front Veranda; Dramatic Wishbone Staircase Foyer; Soaring Coffered Ceilings; Glistening Oak Floors; 7 Fireplaces; Architectural Columns; Lutron Light, MusicCAST, Intercom & Security Systems; Amazing Center-Isle Granite Kitchen w/Premium Appliances, Breakfast Room & Fully Equipped Butler's Pantry; The Dining Room Easily Seats A Large Crowd; Divine Master BR Suite, w/Sitting Room & His-N-Hers Glamour Baths, Each w/Customized Massive Closets; The Adjoining Den To The Main Level BR Suite, Suggests A Teen Or In-Law Suite; Entertaining Comes Alive At The Lower Level, With Its Sound Proof Theatre Room; Wine Tasting Room w/Walk-In Vault; Huge Game Room w/Full Length Granite Bar; Lounge Area w/Stone FP; Full Appliance Catering Kitchen, Exercise Room; Multiple Level Outdoor Terraces; In-Ground, Salt Water, Gunite Swimming Pool w/Whirlpool (3'-6' Deep); All Surrounded By Nature's Lush Splendor; Custom Furniture Built-In's Remain; 6-Zone HVAC; 3-Car Heated Garage; This Exciting Home Boasts All The Modern Conveniences You Should Expect And SO MUCH MORE!
Location
State NJ
County Burlington
Area Medford Twp (20320)
Zoning RGD
Direction South
Rooms
Other Rooms Living Room, Dining Room, Primary Bedroom, Bedroom 2, Bedroom 3, Kitchen, Family Room, Bedroom 1, In-Law/auPair/Suite, Laundry, Other, Attic
Basement Full, Outside Entrance, Fully Finished
Interior
Interior Features Primary Bath(s), Kitchen - Island, Butlers Pantry, Ceiling Fan(s), WhirlPool/HotTub, Elevator, 2nd Kitchen, Wet/Dry Bar, Intercom, Stall Shower, Dining Area
Hot Water Natural Gas, Instant Hot Water
Heating Gas, Forced Air, Radiant, Zoned
Cooling Central A/C
Flooring Wood, Fully Carpeted, Tile/Brick, Stone, Marble
Fireplaces Type Brick, Marble, Stone, Gas/Propane
Equipment Oven - Double, Commercial Range, Dishwasher, Refrigerator, Disposal, Built-In Microwave
Fireplace N
Window Features Bay/Bow
Appliance Oven - Double, Commercial Range, Dishwasher, Refrigerator, Disposal, Built-In Microwave
Heat Source Natural Gas
Laundry Upper Floor, Lower Floor
Exterior
Exterior Feature Patio(s), Porch(es), Balcony
Garage Inside Access, Garage Door Opener
Garage Spaces 3.0
Fence Other
Pool In Ground
Amenities Available Tennis Courts, Club House, Tot Lots/Playground
Waterfront N
Water Access N
Roof Type Shingle
Accessibility None
Porch Patio(s), Porch(es), Balcony
Attached Garage 3
Total Parking Spaces 3
Garage Y
Building
Lot Description Trees/Wooded
Story 3+
Foundation Concrete Perimeter
Sewer On Site Septic
Water Public
Architectural Style Traditional
Level or Stories 3+
Additional Building Above Grade, Below Grade
Structure Type Cathedral Ceilings,9'+ Ceilings,High
New Construction N
Schools
School District Medford Township Public Schools
Others
HOA Fee Include Common Area Maintenance
Senior Community No
Tax ID 20-06501 08-00021
Ownership Fee Simple
Security Features Security System
Read Less Info
Want to know what your home might be worth? Contact us for a FREE valuation!

Our team is ready to help you sell your home for the highest possible price ASAP

Bought with Val F. Nunnenkamp Jr. • BHHS Fox & Roach-Marlton
GET MORE INFORMATION

Marc DiFrancesco
Real Estate Advisor & Licensed Agent | License ID: 2183327
Real Estate Advisor & Licensed Agent License ID: 2183327



