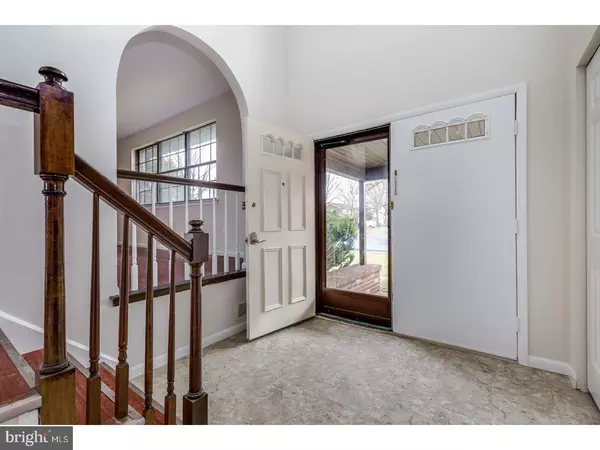For more information regarding the value of a property, please contact us for a free consultation.
Key Details
Sold Price $295,000
Property Type Single Family Home
Sub Type Detached
Listing Status Sold
Purchase Type For Sale
Square Footage 2,522 sqft
Price per Sqft $116
Subdivision Lakeview
MLS Listing ID 1004933439
Sold Date 03/21/18
Style Traditional,Split Level
Bedrooms 4
Full Baths 2
Half Baths 1
HOA Y/N N
Abv Grd Liv Area 2,522
Originating Board TREND
Year Built 1980
Annual Tax Amount $9,777
Tax Year 2017
Lot Size 0.275 Acres
Acres 0.28
Lot Dimensions 80X150
Property Description
All you need to do is unpack and enjoy the new, new, new. The inside of this home has been beautifully redone to the smallest of detail. Freshly painted, laminate flooring and new top of the line carpeting throughout. The completely redone kitchen includes center island, all stainless steal appliances, double stainless sink, pantry & work/computer area with USB port, accent lighting, pull out spice rack drawer and pantry. The window view overlooks the fenced in backyard with in-ground pool. Relax in the large family room with ceiling fan for summer and top of the line 35,000 BTU, warm the whole downstairs, gas fireplace in the cold or just keep on low for ambiance. Leading to the laundry room with new front loader washer & dryer, is a wet-bar for fun entertaining. Basement below is large enough with high ceilings for finishing or plenty of storage. Upstairs all 4 bedrooms offer lots of space for any size bed and both full bathrooms have been upgraded beyond beautiful. Lakeview is conveniently located near all major highways, PATCO, shopping and dining. 1 year 2-10 home warranty included.
Location
State NJ
County Camden
Area Cherry Hill Twp (20409)
Zoning RESID
Rooms
Other Rooms Living Room, Dining Room, Primary Bedroom, Bedroom 2, Bedroom 3, Kitchen, Family Room, Bedroom 1, Other, Attic
Basement Full, Unfinished
Interior
Interior Features Primary Bath(s), Kitchen - Island, Ceiling Fan(s), Kitchen - Eat-In
Hot Water Natural Gas
Heating Gas
Cooling Central A/C
Flooring Fully Carpeted
Fireplaces Number 1
Fireplaces Type Brick
Equipment Dishwasher, Refrigerator, Disposal
Fireplace Y
Appliance Dishwasher, Refrigerator, Disposal
Heat Source Natural Gas
Laundry Main Floor
Exterior
Garage Spaces 5.0
Pool In Ground
Waterfront N
Water Access N
Roof Type Shingle
Accessibility None
Attached Garage 2
Total Parking Spaces 5
Garage Y
Building
Story Other
Sewer Public Sewer
Water Public
Architectural Style Traditional, Split Level
Level or Stories Other
Additional Building Above Grade
Structure Type Cathedral Ceilings
New Construction N
Schools
Elementary Schools Jf. Cooper
Middle Schools Beck
High Schools Cherry Hill High - East
School District Cherry Hill Township Public Schools
Others
Senior Community No
Tax ID 09-00470 03-00004
Ownership Fee Simple
Read Less Info
Want to know what your home might be worth? Contact us for a FREE valuation!

Our team is ready to help you sell your home for the highest possible price ASAP

Bought with Jessica C Previte • Weichert Realtors - Moorestown
GET MORE INFORMATION

Marc DiFrancesco
Real Estate Advisor & Licensed Agent | License ID: 2183327
Real Estate Advisor & Licensed Agent License ID: 2183327



