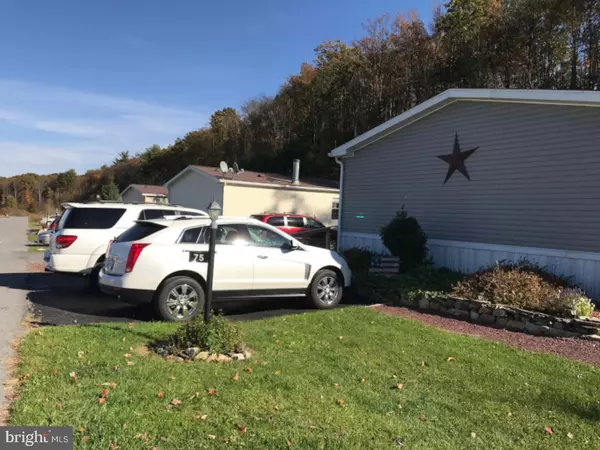For more information regarding the value of a property, please contact us for a free consultation.
Key Details
Sold Price $42,000
Property Type Single Family Home
Listing Status Sold
Purchase Type For Sale
Square Footage 1,568 sqft
Price per Sqft $26
Subdivision The Pines At West Penn
MLS Listing ID 1005896483
Sold Date 04/12/18
Style Ranch/Rambler
Bedrooms 3
Full Baths 2
HOA Fees $365/mo
HOA Y/N Y
Abv Grd Liv Area 1,568
Originating Board TREND
Year Built 2006
Annual Tax Amount $1,236
Tax Year 2017
Lot Size 5,000 Sqft
Acres 0.11
Lot Dimensions 50 X 100
Property Description
NEW LISTING IN GREAT CONDITION This beautiful 3 bedroom, 2 bath home is move-in ready. It offers all the comforts of home with a gas fireplace in the living room and an extra large master suite. All 3 bedrooms have large walk-in closets for plenty of storage. The master bath offers a double vanity and a large soaking tub with a separate shower. The kitchen comes with all appliances including a new refrigerator. The skylights make it bright and cheerful. The separate laundry room comes with a full size washer and dryer. This leads out to a large deck that offers lots of privacy.
Location
State PA
County Schuylkill
Area West Penn Twp (13337)
Zoning MHP
Rooms
Other Rooms Living Room, Dining Room, Primary Bedroom, Bedroom 2, Kitchen, Bedroom 1
Interior
Interior Features Primary Bath(s), Dining Area
Hot Water Electric
Heating Gas, Forced Air
Cooling Central A/C
Flooring Fully Carpeted, Vinyl
Fireplaces Number 1
Fireplaces Type Gas/Propane
Equipment Oven - Self Cleaning, Dishwasher, Built-In Microwave
Fireplace Y
Appliance Oven - Self Cleaning, Dishwasher, Built-In Microwave
Heat Source Natural Gas
Laundry Main Floor
Exterior
Exterior Feature Deck(s)
Garage Spaces 2.0
Utilities Available Cable TV
Amenities Available Tot Lots/Playground
Waterfront N
Water Access N
Roof Type Shingle
Accessibility None
Porch Deck(s)
Total Parking Spaces 2
Garage N
Building
Lot Description Level
Story 1
Foundation Brick/Mortar
Sewer Community Septic Tank, Private Septic Tank
Water Private/Community Water
Architectural Style Ranch/Rambler
Level or Stories 1
Additional Building Above Grade
New Construction N
Schools
School District Tamaqua Area
Others
HOA Fee Include Common Area Maintenance,Snow Removal,Trash,Water,Sewer
Senior Community No
Tax ID 37-20-0077.243
Ownership Land Lease
Read Less Info
Want to know what your home might be worth? Contact us for a FREE valuation!

Our team is ready to help you sell your home for the highest possible price ASAP

Bought with Arthur Tharp • Hartsville Realty
GET MORE INFORMATION

Marc DiFrancesco
Real Estate Advisor & Licensed Agent | License ID: 2183327
Real Estate Advisor & Licensed Agent License ID: 2183327



